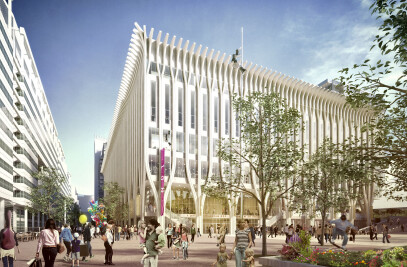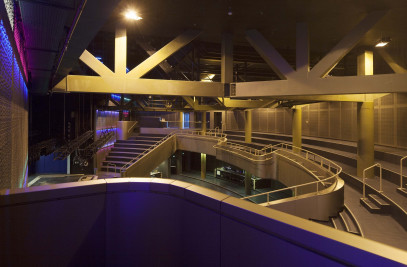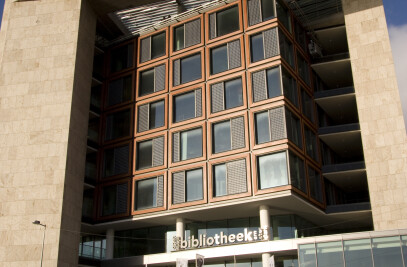Bamberg - in the footsteps of the future
The interventions in urban development between Lange Strasse and Franz-Ludwig-Strasse are so well balanced with the existing spaces in the quarter that the existing volumes shall be included in the new system of public spaces and pathways. The new builds are additions to the existing town structure. The building on Promenadenstrasse 7 and Kesslerstrasse 38 shall also be integrated into the whole planning. New network of roads brings life to the quarter
A new network of roads organises the quarter and makes the urban development structure passable for pedestrians. The straight-lined north-south axis leads them efficiently and directly through the area, past shops, cafes and courtyards. Two newly created transverse axes, the extension of Hellerstrasse as development axis and a "promenade architecturale" running north from this make direct connections possible, at best even to Kesslerstrasse. The first transverse axis, the continuation of Hellerstrasse, represents a formal, straight-lined route which develops both shopping areas and public spaces. The second road connection, the promenade, goes across the triangular town square with a pergola in the west and further across a pedestrian bridge which crosses the garden established below. This organic connection creates places with identity which are inviting to stay in. These possible transverse axes in the east lead as a passage through the ground floor of the building on Promenadenstrasse 7. This building shall be integrated into the planning since its new position as a corner building represents a neuralgic point. With the enhancement of the entire quarter, these properties shall also be integrated and thereby become part of the whole. Through the newly created road and square system, courtyards of neighbouring properties existing today shall change identities; the back sides of the buildings shall become the front. In our opinion, this is a good reason to also integrate the neighbouring buildings into the system of the whole area. The front of the head building as a visiting card
On the corner of Franz-Ludwig-Strasse and Promenadenstrasse a head building marks the entry to the inside of the area and creates an opposite to the public space of the bus station. The classic, vertically organised front with columns made from travertine shows the importance and the public character of the building. The town's architectural language with the usual roof shapes and front structures shall be continued in this building. The vestibule with arcades to Promenadenstrasse opens the building and invites visitors to enter the public cafe. This publically used head building not only connects the inside of the area with the street area spatially, but also functionally. In the square situated alongside, a generously dimensioned staircase leads the customers to the first lower level. The round inner courtyard covered with glass blocks, which could be covered by a water area, connects the upper and lower levels and serves as a "hall" for the shops in the lower level. On the ground floor, the public space can be used as a terrace for the cafe and as a living area for the citizens of the town. Definition of the block perimeter on Lange Strasse
In Lange Strasse, the building developed in the depths completes the block perimeter and makes the front image of the existing buildings continue. Above all the proportions and the structuring of the fronts make it possible to integrate and give regard to the existing buildings. The front materials themselves, steel profiles, stone and glass allow a temporary interpretation of the front. The double pitch roof with the modern interpretation of the lucarnes onto Lange Strasse refers to the historical roof landscape. The right ambience for commercial, gastronomical and touristic offers The newly created route connections lead passers-by and customers past a series of new places to discover. Passages, alleys, crossings, squares, courtyards and footbridges offer exciting, varied places which in a small-scale atmosphere offer the adequate framework for commercial, gastronomical and also touristic offers. In particular, the relation to the basement – the view "under the earth" – where contemporary witnesses of the old town shall be made visible, gives an unique identity to the development. The now accessible fragments of the town wall and the wine cellar shall co-exist with the commercially utilisable lands. This allows an informal, not necessarily museum-like examination with the past. Contemplative space as oasis
A particularly beautiful space is the garden in the lower level along the town wall. Partly laid out with stretches of water, it shall be the quiet place in the quarter. The position next to the old town wall creates a strong identity. This contemplative space is accessible from the shop and linking passages. The lowered courtyard shall be animated during the day through various light and shadow atmospheres, such as the light reflections of the water. Also here the historic building stock comes into direct contact with the newly created, commercial spaces, which leads to a natural meeting of "ages". Passages and courtyards
The passage through the building to Lange Strasse runs a direct line, with visual reference, to Franz-Ludwig-Strasse. Shops, cafes, house entrances and also interesting public spaces with changing visual connections and exposures are arranged along this axis. The quality of living in this area is an important element of the concept. Shortly after entering the passage from Lange Strasse, a courtyard stages the passage and at the same time marks the access area to the stairwells of the building. The passer-by shall be led to this in such a way through the depths of the building on the extended axis until Hellerstrasse. Central building as a central element
The "central block" in the center of the area stands as a solitary volume under which street networks cross. A two-story high space connects the basement and the ground floor level. The building is as a central connection point where the horizontal street network connects to the vertical access to the various commercial levels. The "central block" is characterized by its wood-slat finishing on the upper floors and an open, transparent ground floor. One can discover, enjoy and use this modern architecture being in the center of the quarter area.






























