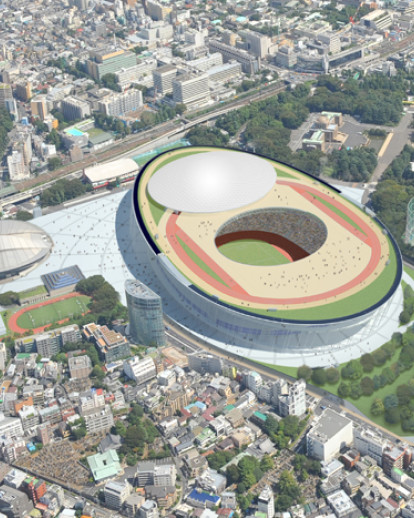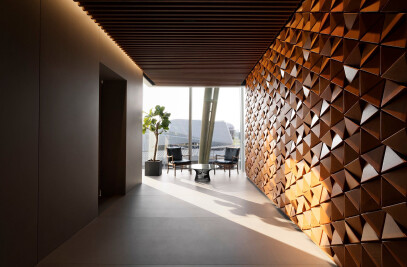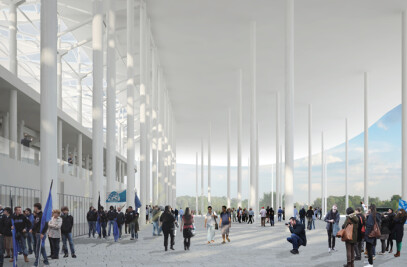July-September 2012
The competition for the New Tokyo National Stadium which began in July and ended in September 2012 asked for a proposal for the 2020 Olympic Games. We made a design whose intention was to allow people to feel very close to the activity within, to the athletes and football players, to the exciting atmosphere in which the spectator is involved directly in the games. At the same time we also wanted to design a space which was flexible, that could accommodate the wide range of sports intended for this kind of building, by focusing specifically on circulation that would make movement easy and fluid. In front of the large stadium area there is a main public space that creates a new Festival Sport Plaza, whose roof protects people from rain and provides shadow in the hot summer months. The space was intended to be used for exterior and extraneous events like concerts, oobon parties, political campaigns, small sporting activities, fairs, and many others.
The main roof of the stadium is characterized by a big circular 120m wide aperture that can be kept open or closed when a light dome of steel and fabric is slid into place on binaries. When open, the dome assimilated the Pantheon in Rome. The size of the hole corresponds to the football field below and allows natural light to penetrate and illuminate the grass field and running tracks. This atmosphere is unique in the history of the games, as it will be a new and exciting space for its involved spectators.
The circulation allows for the people to access the roof via a ramp that circles around the stadium and ends at the top, moving people onto the outdoor tracks, and covered auditorium. For the first time in history, the roof may be used by people to practice sports and watch the many different events that may be unfolding bellow or under the roof's dome. The intention was to make the structure capable of sustaining, within the limited plot of land, many of the activities which in previous Olympics used to need multiple facilities.
For the first time in the Stadium many different events can take place simultaneously in different places: the main arena of 80,000 seats, the covered plaza in front, the big roof with sport activities and a movable dome. It is not a fixed sport stadium but a multiple activities complex. In case of football, the main arena can be enlarged to 90,000 seats, by moving 5 meters down the football field and extracting 10,000 additional seats. The wooden facade is reminiscent of ancient Japanese architecture, however it is also intended to blend with the forest of columns that surround the structure and hold up the roof, ramp and tracks. In essence, it is a structure of whose like we have not seen before applied to the famous world athletic games.
PROJECT CREDITS
location Tokyo, Japan
program Olympic Stadium – 2020 Olympic Games
client Japan Sports Council
competition dates July – September 2012
architecture project Andrea Maffei
design team Takeshi Miura, Alessandra De Stefani, Takatoshi Oki, Roberto Balduzzi, Paolo Evolvi, Stefano Bergagna, Pietro Bertozzi, Chiara Zandri / Andrea Maffei Architects
associate architect Hiroshi Yoshino, Mitsuyoshi Miyazaki / Yoshino Hiroshi Architect Office
structures prof. Massimo Majowiecki / Studio Tecnico Majowiecki
mechanical systems Kankyo-Engineering Co., Ltd.
total area 301.215 sqm
capacity 90.000 seats
cost estimation US$ 1,300,000,000

































