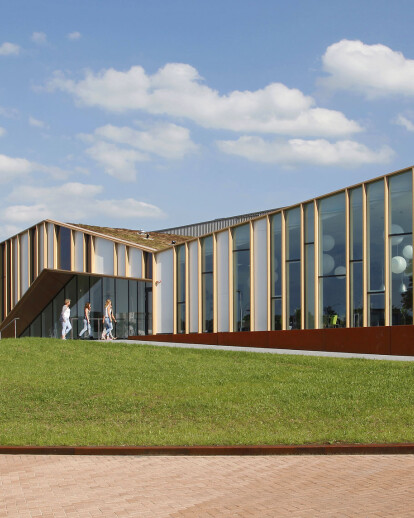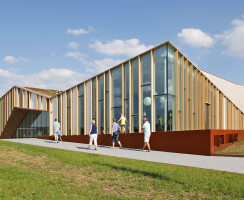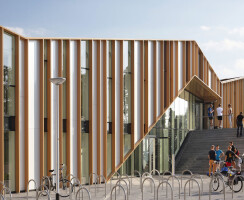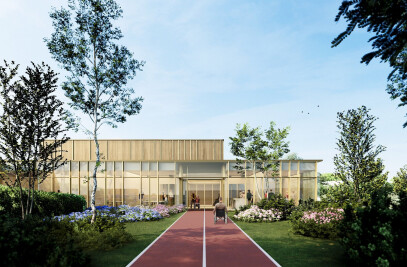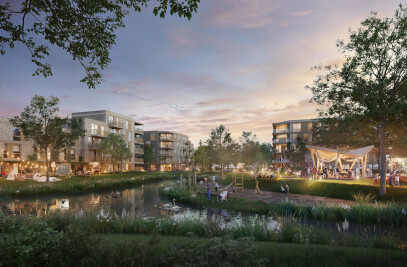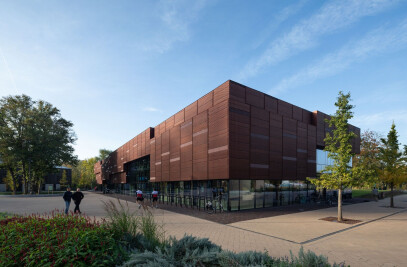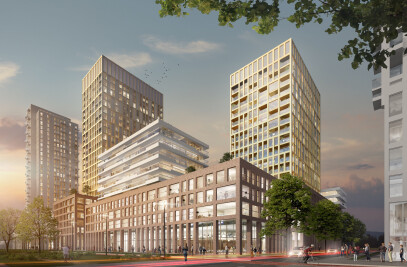Zwolle recently saw the completion of a new community centre: Cultuurcentrum Het Anker. The new complex on the edge of town has a floor area of some 3,000 m² and links the districts of Westenholte and Stadshagen. The building houses a community centre with hospitality facilities, an open plan sports centre with education facilities and various multi-purpose halls that can be used for music, dance and education. The building was designed by MoederscheimMoonen Architects, who were involved in its realisation from the draft design stage to its final acceptance. Architect Erik Moederscheim: “One of the main challenges in this project was to get the building to connect with a large and diverse group of users.
The complex is not only intended to cater to the large groups of users who engage in sports activities and musical and cultural events. Above all, locals will see it as a true meeting area: a place where you drop in on a week day to meet other people.
That is why both in a literal and figurative sense, the building design needed to be very transparent and accessible so that it can successfully connect with the surrounding neighbourhoods.” The building takes advantage of the height differences found at the site. A considerable share of the complex is actually situated below ground.
Taking this position in the landscape as a point of departure, the complex seems to almost literally fold open thanks to its striking roof, which opens out onto the key public zones.
The zig-zag line of the roof edge is one of the building’s most characteristic features. In fact, one could call the green roof the landmark element of this design: it highlights key points in and around the new complex.
The slopes of the surrounding landscape and the building intersect half-way along the side wall, where the design incorporates a grand entrance area.
Pedestrians can enter the complex from both the first floor and, if they arrive at the parking lot, street level.
Both entrances come together at a recess in the façade, where they are linked by a staircase that seems to move outwards from the building’s interior. “In our view, a public building’s appeal isn’t always determined by its transparency. It’s also about drawing people in and veiling what they see.
Our facade design plays a major role in this. Your experience of the building’s interior is determined by the deep vertical columns along its exterior.
In other words, your vantage point plays a key role in your visual connection with what lies inside.” In addition, the facade lends the building a stately quality and improves its interaction with the surrounding landscape.
