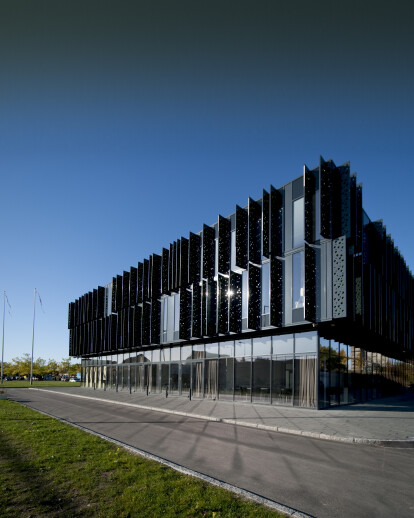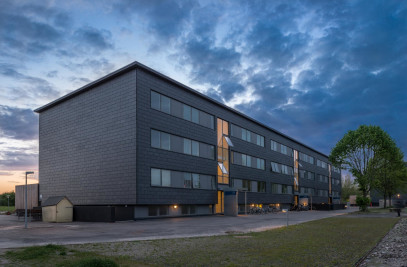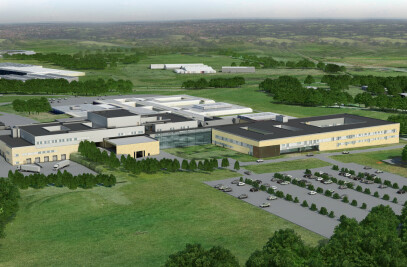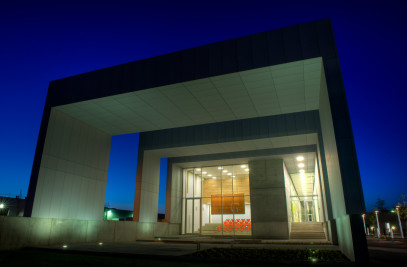Ever since the inauguration of the community center Brønden, it has been the natural assembly point for citizens of Brøndy, gathering in spite of differences. Brønden is part of a larger neighbourhood restructuring project. The ethnically mixed neighbourhood has greeted the significant building as a sign of welcome.
The Copenhagen suburb of Brøndby is a special blend of high and low, dense and scattered building masses. In this open and mixed cityscape, the new cultural centre creates a play between building corpus, site and landscaping.
The project seeks to optimize the relationship to adjacent surroundings. From the access area, visitors and lead to the inner urbane court yard where the main entrance and the café is located. At this location users can orient themselves and choose to use on of the many social activities, as for example: areas to hang out, the library, the exercise room or the centrally located exhibition area. Non-public offices and work shops are located on the first floor, allowing visibility at the other end via a large vertical atrium, offering a view to the beach front and adjacent recreational areas.
The architecture of the community center seeks to relate its scale, height and design expression to the mixed identity of the surrounding environment, thus admitting to its contemporary architectural language. When the sun sets, the cultural center becomes alive, with slants marking the first floor as a floating and luminous volume. The airy and transparent facades on the main floor help signify the community center as an inviting house.
project type community center in Brøndby area 4,000 m² year 2006 client Brøndby Kommune consultants Dines Jørgensen og co. A/S status inaugurated 2009
































