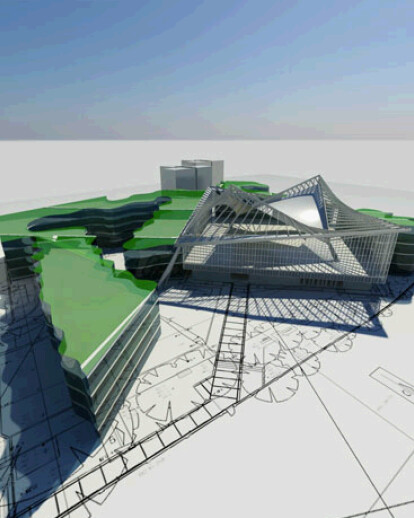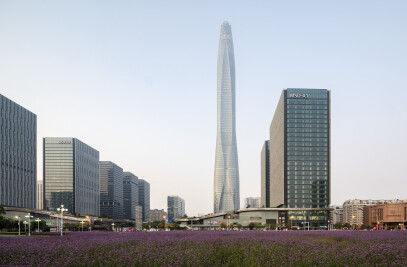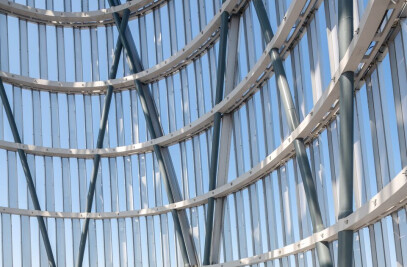Designed by Robert Matthew, Johnson-Marshall and Partners in 1962 and now lying vacant, the Grade II-listed Commonwealth Institute is pioneering post-war building whose hyperbolic paraboloid roof was the first such structure in the UK.
This shortlisted competition scheme sought to bring new life and activity to the site by preserving this pioneering built form and reinventing it for the use for future generations.The building is stripped back to its skeleton structure, with the entire upper floor slab removed and voids introduced to the remaining floor slab to create an expansive and dynamic tent-like form. A roof of lightweight, translucent ETFE pillows and partial perimeter glazing are added to create an all-weather space that becomes a new public garden for London.
Planted with a collection of indigenous plant species from across the Commonwealth, this spectacular greenhouse draws the surrounding greenery of Holland Park through the site and remains true to the spirit of the building's original intention.The remainder of the site is developed with a series of blocks containing retail uses at ground level, with a mix of affordable and private residential accommodation above.
The units provided range from family homes to studio apartments; those surrounding the Commonwealth Institute building are dual aspect, with terraces and windows providing views into the enclosed garden at the heart of the site as well as out over Holland Park beyond. The roofline of all new build elements is kept below that of the central structure in order to preserve views of the dynamic roof form floating above the whole development.

































