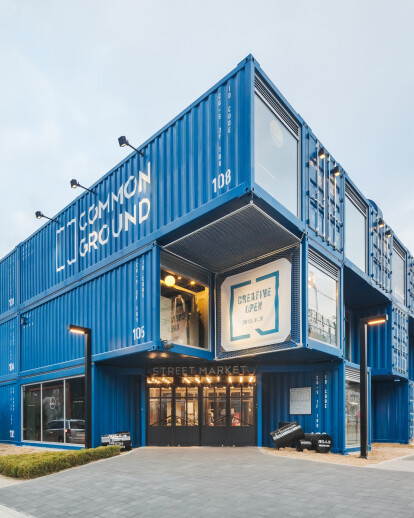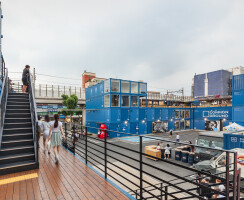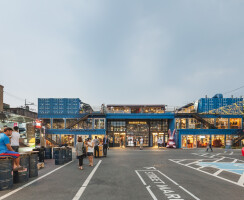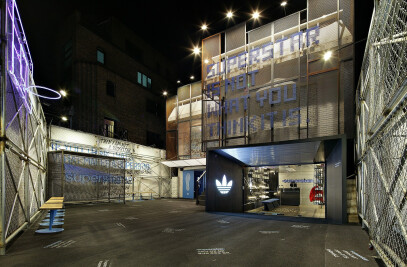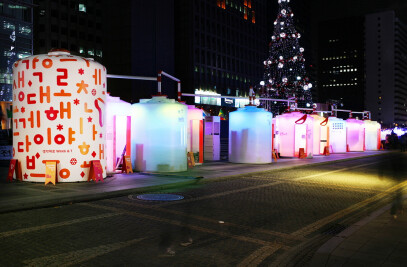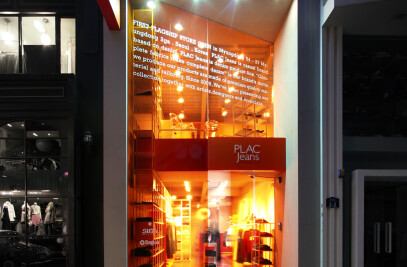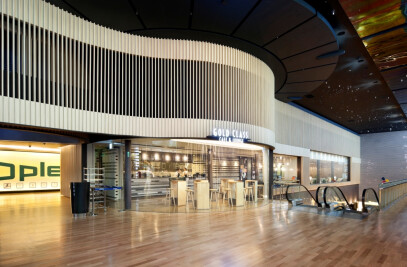Common Ground is the result of an experiment of revitalising unused land in the middle of the city. By applying prefab methods, e.g. producing modules in a factory, transporting them to the construction site and assembling them on-site, it was possible to reduce the construction time of the 5300 m2 building to five months. In order to maximise the usage efficiency of the elongated rectangular shaped land, the architectural form is based on a center square connecting two buildings.
At the traffic-heavy main street side, container modules were stacked to give the building exterior more impact and draw attention from passers-by. The mass on the opposite side has been kept open to naturally connect to the visitor flow of the surrounding environment and invite people in more easily. The two buildings, STREET MARKET and MARKET HALL, are both based on container architecture but are designed with different characteristics in mind.
The containers of the Street Market are arranged in a protruding configuration, highlight the individual modules and give the exterior more impact. The Market Hall is made of 12m long-span container modules which are used as separated shopping booths. Samesized modules as roof of the hall create a usable terrace area on the third floor.
1. What is your entry?* Common Ground is a culture & shopping platform with a CSV business model, built of 200 containers on a 5300 square meter area.
2. What was the challenge that you faced?* Large-scale container architecture Container architecture is often utilised in smaller projects. The main architectural challenge in building the world’s largest retail platform made of container modules was to proof the economic and practical viability. Now we know, that the project is a full success, but in the concept phase, the innovation potential had yet to be proven, since there was no benchmark project of that size.
The public perception of containers Until the opening of Common Ground, the public associated container buildings with negative images like provisional temporary structures built without permits, weak fire safety or homes for the poor. The challenge was to not only to create a positive brand image but to also to proof that these perceptions were distorted and inaccurate.
The client’s corporate image As one of Korea’s decades-old established corporations with expertise in mid- to high priced fashion products, Kolon’s brand image was not very present in the minds of the young people in the area around Konkuk University. The challenge was to open up the existing corporate image to new target groups.
3. How is this design unique or innovative, compared to other designs in this category?* Container Architecture The creation of Common Ground required maximising container properties as both engineering as well as space branding elements. The optimised use of containers enables a double function as structural modules to create an open space for the market hall and selling booths for vendors to holistically integrate architectural structure and space programming.
Mobile Building The way container modules are designed for Common Ground allows the reuse of the modules after deinstallation. This makes new business models for retail platforms possible because land can the rented for a limited time and does not have to be purchased. When the contract is up, the whole building can be moved to the new site which dramatically reduces opportunity costs. Since this also means less risk, the threshold to try out new and fresh concepts has gone down - a big plus for any trend hungry urban metropolis.
Integrated design The tight integration of specialists from different fields made possible a deep integration between brand concept and space design. Common Ground’s essence ‘Creative Connection’, connecting people with people, brands with people and brands with brands, is the basis for a cultural program with sharing and exchange as the centre point. This requires open spaces that allow multifunctional usage scenarios. Another important design decision that merges the overall space experience together and creates a street culture feel, is the the fact that the properties of modular construction like trusses and jointing areas between modules were not hidden, but on the contrary emphasised by interior design elements.
Coherent Brand Experience The design concept for the brand identity is based on the philosophy of consistency across all elements that together make up the brand experience. The main goal, translating the brand concept including the space programming into all aspects of the space design, begins with blue containers as foundation for an iconic brand personality and stretches into the interior and signage design for a coherent experience. A welcome side effect is a design that sticks to people’s minds and looks good in social media.
4.How does this design benefit the intended user through its performance, comfort, safety, ease of use, affordability, etc.?* Safety Official inspections by the local firefighting authorities, architecture permits, gas leaking detectors, emergency bells, and structural analysis and simulation using the industry standard Midas software - Common Ground ticks all the boxes for a certified safe environment. URBANTAINER, the company responsible for the design, is Korea’s most recognised company in this field and holds a patent for jointing technology, with one more for fire safety in the process.
Human-scale space While regular shopping malls tend to lock visitors into a maze to presumably maximise consumption, Common Ground was conceptualised as an open space with a square, open terrace and wide indoor areas. All areas are also open for regular cultural events and create a space in which visitors not only consume, but actively participate.
5.How does this design improve the client or manufacturer's profitability, brand reputation, employee morale, etc.?* Profitability Reduced construction time, costs, CO2 emissions and the possibility to activate unused land create exciting new opportunities for brands and significantly lower the entry threshold into new large-scale projects. With Common Ground as living proof, already brands and government institutions are evaluating the viability of new ideas. Based on 1 million visitors in the first 100 days, projected annual sales are 22.5 million USD.
Brand Reputation The social, economic, and aesthetic impact of Common Ground has elevated Kolon’s brand image and transformed the corporation into the originator of a fresh, trendy and successful new retail platform brand. From the positioning as design landmark to integrated culture & shopping platform to the economically successful CSV model - Common Ground has redefined the coordinates for the Korean retail sector.
6. How does this design benefit the greater good; consider society, the environment, culture, the economy, etc.: Social impact Common Ground is situated in a busy university area with a lack of state of the art facilities other areas of Seoul have to offer. The opening of Common Ground as culture & shopping platform has created a landmark for young people with plenty of opportunities for participation. An crucial part of ‘Creative Connection’ is the mission to connect to the social and geographical environment and create an active point of connection for old residents and new visitors alike. A significant number of the daily 10,000 visitors are Chinese tourists which are also a factor in boosting neighbouring businesses.
CSV (Creating Shared Value) The basis Common Ground’s concept are sharing and communication which heavily influenced the design of the conditions for vendors. For the first time in Korea, a large corporation decided to support and focus on young designers, lifestyle brands, accessory makers and social businesses on such a large scale. 70% of the vendors are street brands, who don’t have to pay the huge deposit usual in other shopping malls. They also don’t pay rent, but a commission of the revenue, significantly reducing pressure that prevents many young businesses from taking off. Common Ground also offers consulting support for marketing and sales for small businesses. The program is so successful that is was chosen as future model by the Creative Innovation Economy Centre of the Korean government.
Environmental benefit The use containers has a significant environmental impact. Compared to regular RC construction methods, prefab modular construction saves 50% time, 15% costs, reduces CO2 emissions by 60% and enables the recycling of 90% of the modules.
7. What were the major materials used in this design?* Container modules are at the center of the different dimensions of the building. Architecturally, they are used as structural elements and modular units. The interior design highlights the material properties of containers by leaving as many parts as possible uncovered. Finally, the container form is the main inspiration for the brand identity design system.
8. What is the size/weight/cost of your product?* Site area : 5,132
