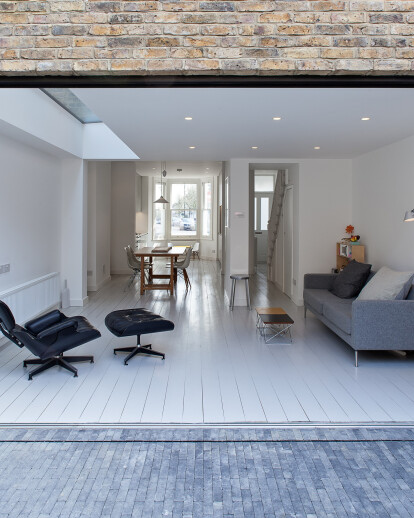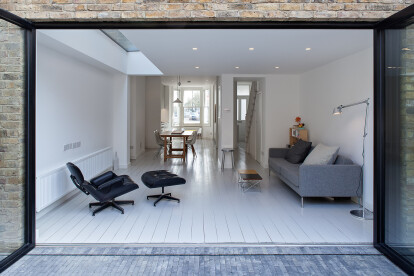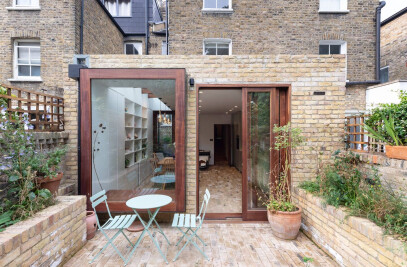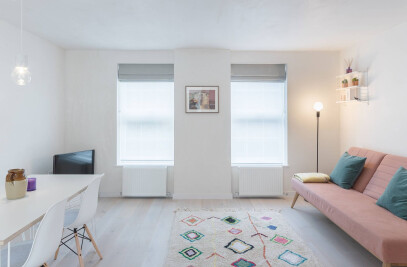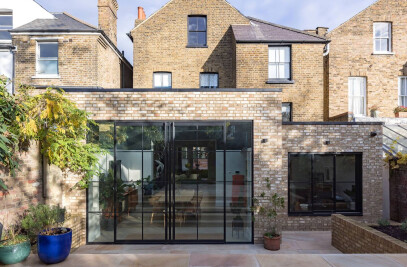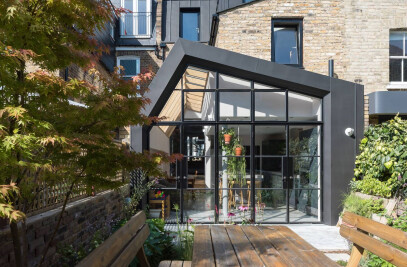College Road had been empty for a year when our client purchased the small Victorian terrace property with the intention of making it their family home. Its layout was typical to the period of the property and had previously been extended, creating a utility to the rear, leaving very little garden space.
Our approach was to demolish the extension and replace it with a side return extension thus allowing for a full width living space to the rear of the property, opening out onto the now larger garden. We opened up the ground floor, allowing a view through the house to the garden and allowing for light to reach the centre of the space, which had previously been very dark. We relocated the kitchen to the front of the property and the living area to the rear: This increases privacy to the living area and ensures a strong connection with the garden.
At first floor level we removed the chimneybreast in the outrigger creating a larger third bedroom. Relocating the door to this bedroom allowed us to rationalise and increase the size of small family so that it could be used efficiently for a family with young children.
The alterations and upgrade to the property allows the client to remain in their home as the family grows. We worked closely with the client to achieve a simple, elegant extension and refurbishment to a mid-terrace property that is respectful to the neighbouring properties and makes the most of a compact site.
SPECIAL FEATURES Both the house and existing extension were in poor condition, with serious damp problems. The windows and doors were damaged, thus provided little thermal protection. The rear garden had been concreted over, with no access to drainage inspection chambers, and we suspected in building the extension the belowground drainage had been damaged.
Our approach was to demolish the existing extension, which had no insulation, and upgrade the existing building fabric, thus remedying the damp issues. We located the belowground drainage and discovered the pipe had collapsed, causing the ground to be saturated, contributing to the damp problems.
We upgraded the windows and doors throughout the property, installing double glazed, sustainably sourced timber sashes within existing openings, double glazed, full width, aluminium framed, bi-folding doors to the rear elevation and a double glazed, aluminium framed rooflight within the side return extension.
In addition to the upgrade of the building fabric, complete re-wiring and re-plumbing was required, thus we had to design carefully and think innovatively to ensure costs would remain within thebudget. Where possible we re-used materials found on site such as the existing pine floorboards that we simply painted. We used inexpensive commercial brick paving to line the rear garden patio. We teamed off the shelf kitchen carcasses with specially painted doors to provide a bespoke yet affordable kitchen, which became the centrepiece to the ground floor.
