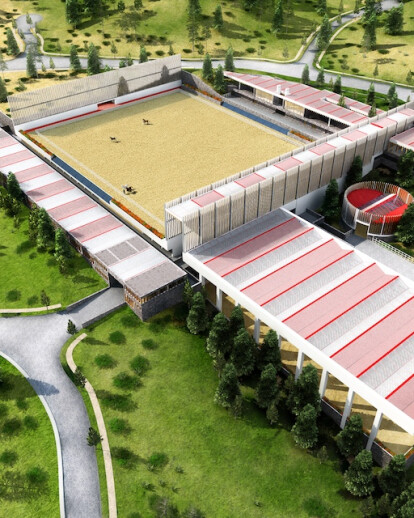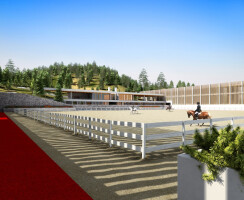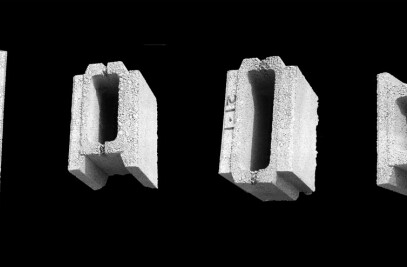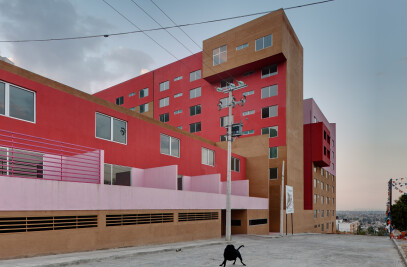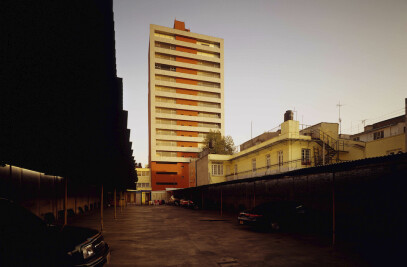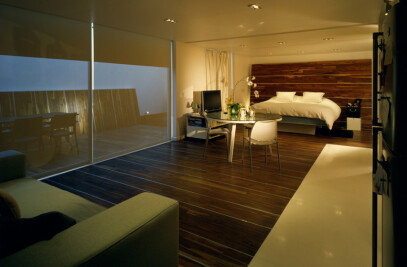The project consists of a Horse Riding Club, that sits within a 220 hectare residential complex called La Reserva, which is immersed in a pine and fir forest found on the outskirts of Mexico City.
The project sits within a 3,000.00 m2 site and consists of an open-air horse riding arena (90 x 70 Mt.), an indoor riding arena (70 x 35 Mt.), a 3,849.00 m2 paddock, stables for 99 horses, horse facilities, a club house with lounge, restaurant, terrace, shop and administrative facilities, parking space, a 962.00 m2 warehouse for storing horse food and parking space for 10 horse trailers.
The main concept of design was to make a building that enhanced the horse riding experience, as well as the magnificent sightseeing of the forest. The building fits as easily as possible with the current topographic conditions of the site and tries to generate as many unobstructed views as possible.
Within La Reserva, there are strict environmental guidelines, that´s why the project was decided to have a south orientation, 79.17% of roof water collection, the removal and replanting of 73 trees, 12.64% of the construction surface needs radiant heating, the considerable use of skylights, the use of solar power energy and manure management for heating purposes. The building materials needed to have a good thermal efficiency, that´s why the two main materials are natural stone and wood.
All along the design phase there was a strong collaboration between the design, the environmental and the master plan teams. This collaboration has in purpose to carry out a respectful and integrated design that would fit the clients needs.
