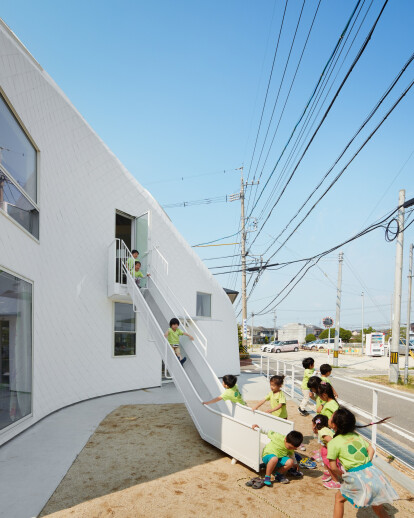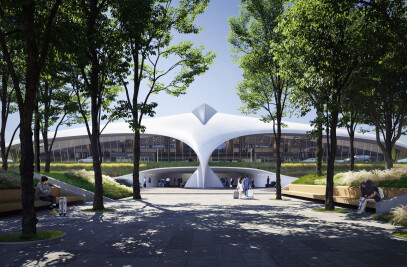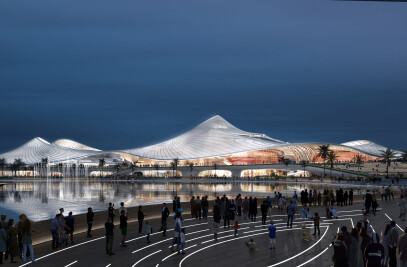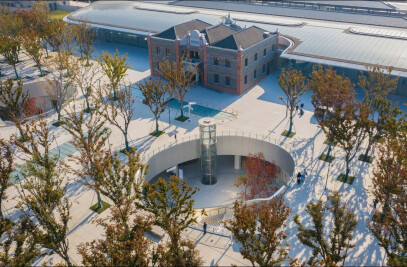24-Aug-2016 MAD Transforms Two-Story Home into a Playful Kindergarten
MAD architects have completed their first project in Japan, the Clover House kindergarten. Located in the smalltown of Okazaki,the school's setting boasts views of the paddy fields and mountains, characteristic of the Aichi Prefecture. The kindergarten was originally operated out of the old family home of siblings Kentaro and Tamaki Nara, which soon became too small and unfit for expanding their educational goals. The siblings desired to create a modern educational institution where children could feel as comfortable as they do in their own homes, allowing them to grow and learn in a nurturing setting.
“It was important to create a kindergarten that felt like a home, and give the kids the best possible house to grow up in, one that promotes their learning and creativity,” stated Ma Yansong, founder and principal partner of MAD Architects.
MAD was commissioned by the family to transform their old two-story family house into a fully developed educational institution. The transformation started with an investigation of the existing 105 sqm house. Like the surrounding houses, this wooden building was first constructed as a standard prefabricated house. To keep the construction costs to a minimum, MAD decided to recycle the existing wood structure, incorporating it into the new building’s design. The original wooden structure is present throughout the main learning area as a symbolic memory of Clover House’s history. Its translucent and enclosed spaces easily adapt to different teaching activities. The windows, shaped in various geometries recognizable to a child's eye, allow sunlight to sift through and create ever-changing shadows that play with the students' curiosity and encourage imagination.
“We have designed the building from a child’s point of view, and the layout focusses on creating intimate and diverse spaces.” said Ma Yansong.
The new house’s skin and structure wrap the old wooden structure like a piece of cloth covering the building’s skeleton, creating a blurry space between the new and the old. The starting point of The Clover House is the signature pitched roof. This repurposed element creates dynamic interior spaces, and recalls the owners’ memories of the building as their home. The form of the house brings to mind a magical cave or a pop-up fort. Compared to the original assembly-line residence, the new three-dimensionalwooden structure presents a much more organic and dynamic form to host the kindergarten. The facade and roof utilize common soft roofing materials, such as asphalt shingles, to provide waterproofing, while wrapping up the whole structure in a sheath of paper-like pieces.
“We wanted to create a playful piece of architecture that would stay in the memory of the kinds when they have grown up.” – Ma Yansong
Adding to the sense of playfulness, there is a slide that descends from the second floor of the building to an outdoor play area and an open courtyard in front of the building.
19-May-2015 A Homelike Kindergarten Clover house, MAD’s first project in Japan, had its ground-breaking ceremony in Okazaki, Aichi on May 13th. The Clover House is a kindergarten that feels like home. Due to limited land area the owner of a local kindergarten decided to renovate his own family house transforming the original private nursery into a fully developed education institution. Clover House differentiates itself from traditional kindergartens by fully embracing its role as a shelter—a haven for education during the day and a home in the evening. The kindergarten’s homelike environment supports Clover House’s fully open teaching methodology, through which the children can build emotional bonds and trust among one another. During the day, children and teachers can eat, study, communicate, rest and play as if they were at a home. At night, the house reverts back to be the living space for the owner’s family and the school teachers.
The transformation started with an investigation of the existing 105 sqm two-story house. Like the surrounding houses, this wood structure building was first constructed as standard mass-production housing. After on-site surveys, MAD decided to reutilize the existing wood structure, incorporating it into the new building’s design. One of the signature repurposed elements is the pitched roof, which not only creates dynamic interior spaces, but also brings the owner’s memories of the building as his home into this residence and the starting point of the clover house.
The new house’s skin and structure wraps the old wood structure like a piece of cloth covering the building’s skeleton, creating a blurry space in between the new and the old. The original wood structure is present throughout the main learning area, integrating the history of the building with the educational lessons to tell the students Clover House’s traditions and stories. Its translucent and enclosed spaces easily adapt to different teaching activities. Sunlight sifts through the windows to create ever-changing shadows, chasing the students’ curiosity and innocent imaginations.
Located next to rice paddy fields, the Clover House’s form brings to mind a mystical cave and a pop-up fort. Compared to the original assembly-line residence, the new 3D wood structure presents a much more organic and dynamic form to host the kindergarten. The facade and roof utilize common soft roofing materials asphalt single to provide waterproofing, while wrapping up the whole structure in a sheath of paper-like pieces. After the building is completed, each piece of “paper” will become the canvas for children to draw and create on, extending their memories of the Clover House.
The clover house will be completed in December 2015.

































