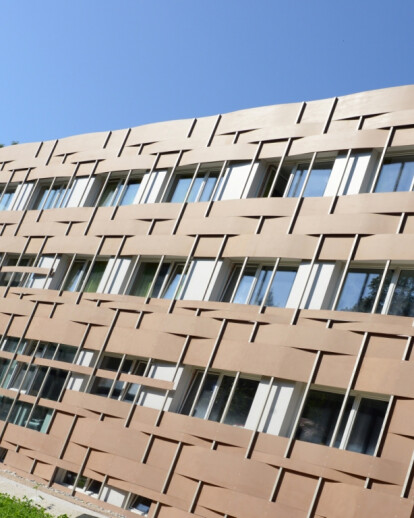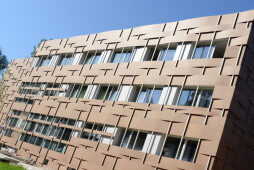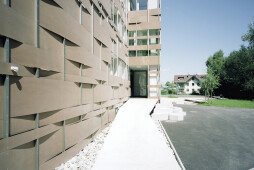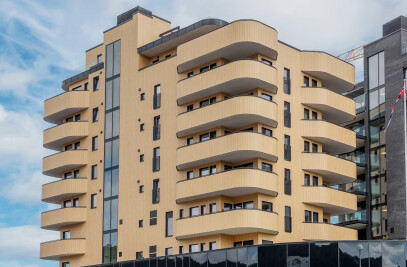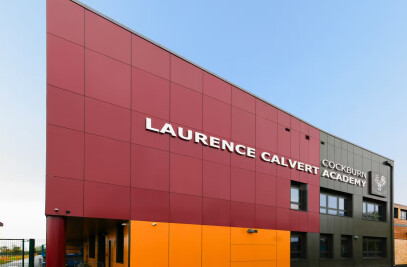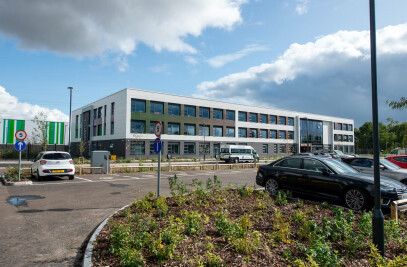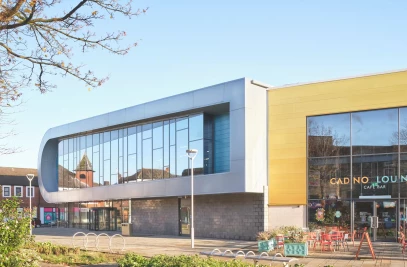The ‘Clearing House’ in Salzburg is a facility offered by the not-for-profit organisation SOS-Kinderdorf e.V. where child refugees from crisis zones across the world have been finding refuge, aid and new perspectives to life here. The building no longer satisfied current requirements for a simple youth hostel, much less for a facility with such an important purpose. “In several areas of the building the safety of the residents and users could no longer be guaranteed in the longer term, even after a number of smaller-scale improvements had been carried out,” recalls architect Michael Strobl, who in 2009 was entrusted with the project planning. “It was therefore decided to undertake a comprehensive renovation and take this opportunity to substantially improve the energy features of the building, while at the same time creating a special piece of architecture for Salzburg.”
Exciting design assignment
Strobl´s idea for an intriguing facade design required an innovative approach from the contractors: “The Clearing House is all about providing welcome and assistance, support, care, integration, structure and protection. We wanted the facade design to reflect these essential characteristics of the Clearing House. That’s how the idea of integrating weaving into the façade emerged. Weaving is a craft which is practiced throughout the world to create things that range from simple household items to entire houses. The weaving skill signifies attributes such as simplicity and strength and represents frugality and the sustainable use of resources,” notes Michael Strobl. “All of this motivated us to look for a modern facade building material which we could weave in the design."
Vertical tubes and flexible facade boards
The impressive wickerwork was made possible because the ROCKPANEL facade boards can be made to curve with ease and can be very easily cut to any desired dimensions. “And this despite the fact that these boards are produced from basalt stone, as a result of which they are completely weather-resistant and highly robust“, adds Michael Strobl. “We had no difficulty slipping the strips that we cut from the ROCKPANEL boards between the invisible Z-profiles and the visible aluminium tubes,” explains Project Manager Klaus Fasching. “Together with the architect, we tested several wickerwork variants and then chose the material that, in our opinion, was most attractive for this project.”
Cutting without waste
Together with the Appesbacher firm, the architect Michael Strobl then developed an installation and cutting plan to ensure that the strips in various widths were cut from the original 3,050 x 1,250 mm large ROCKPANEL boards without any cutting losses. The architect recalls: “We wanted to work as economically as possible with the material. Throughout the project implementation we paid close attention to achieving the best results while staying within a tight budget.”
The project client, SOS Kinderdorf, and those who live in the local area are now able to see how well the facade material supports the architect’s concept of a traditional and natural cladding in the first few weeks since the facade was completed. ROCKPANEL boards from the Natural range were used in Salzburg. How these uncoated boards look is determined by the climate. The initially intensely yellow-green wickerwork darkened from day to day. “Like natural willow, which is woven while moist and then slowly dries, this project has created a facade that seems very much alive,“ Klaus Fasching describes the process. “The woven facade panels don’t require any additional treatment. Their surface is completely weather-resistant.”
The project players
Principal: Non-profit association SOS-Kinderdorf, Innsbruck Architecture: Strobl Architekten ZT GmbH, Salzburg Building contractor: Appesbacher Zimmerei Holzbau GmbH, Abersee Facade boards: ROCKPANEL Group, Roermond
