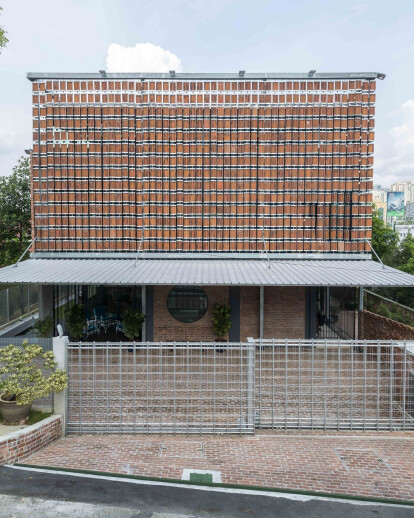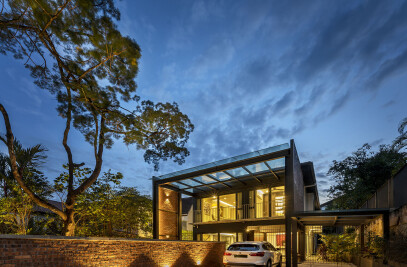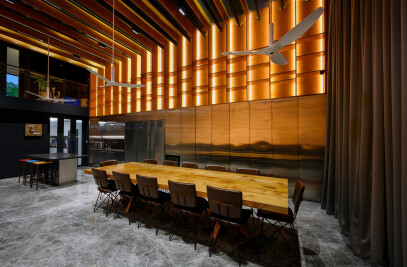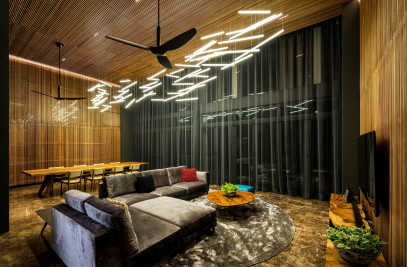The House is located on a small lot in the older suburbs of Petaling Jaya. The owners had purchased an old dilapidated house and wanted to rebuild a new family home. Upon inspection it was discovered that the old house had good quality Indian clay roof tiles that were still robust. And as the property faced west, the clay roof tiles offered a good solution to vertically screen the façade from the morning and afternoon sun.
The roof tiles were carefully removed, stored and reused. Vertical steel rods were designed to hold the clay tiles whilst allowing free movement to swivel and turn. This reduces the solar gain through the house’s fenestration of windows and glass doors and lends a soft tremulous lighting effect when viewed with internal lights switched on at night from the outside. In the sun the terracotta glows a warm orange.
This transformed the house into an insulated and well-ventilated cube comprising volumes of spaces within a unique facade of roof tile and lattice brick work screens that shields the inside from the outside.
There is a touch of purism in the raw walls and use of building materials in its natural form, a breath of minimalism in the simple lines, unornamented motifs and open spaces. With noticeable functionality in the floor plan, ‘green’ systems and outer skins as well as the reuse of the original terracotta roof tiles of the demolished old house as a lattice screen of animated clay that swivels with the undulating wind.

































