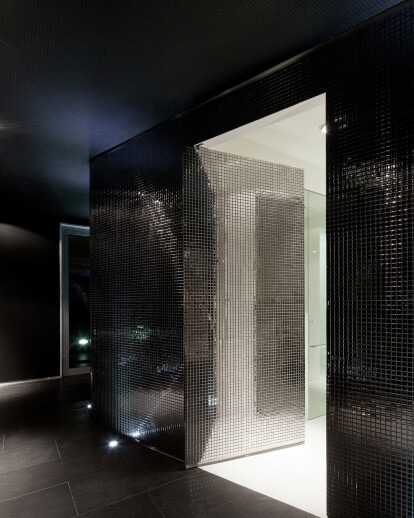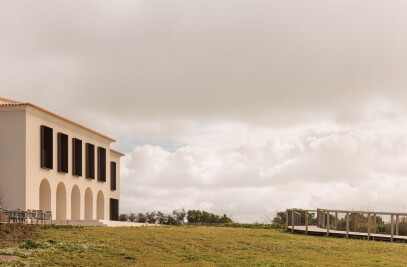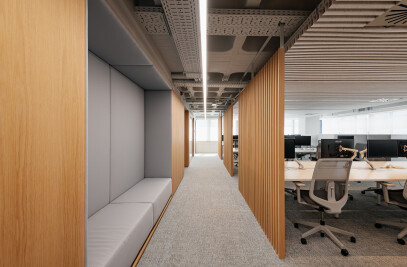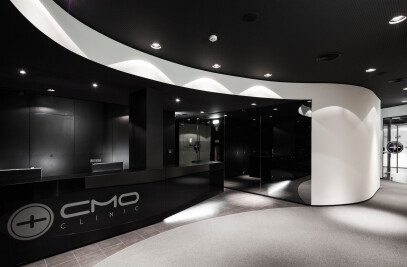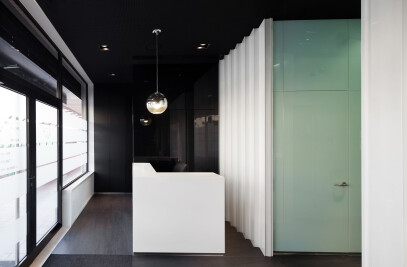Why do healthcare spaces have to be cold spaces?
This has been the underlying question since the beginning of our proposal. Several activities go on in a clinical space, some regarding actual medical treatments and others related to social and reception areas.
Although one might consider the treatment areas to be central in a dental clinic, this project aims to reinforce the social and humane side of healthcare facilities by proposing two distinct and opposite environments: the clinic space and the social space. The first is a rigorous, hygienic and professional space, mainly in white materials, that aspires to provide confidence and serenity to the patient. The second is a space for meeting, relaxation and comfort, a way to distance the patient from the clinical mindset.
The premise of spatial and functional duality was obtained by introducing a curved organic volume that runs through the entire space and closes a new interior room. This allows for a full/empty, dark/light and firmness/relaxed interpretation. The void space around the internal volume functions as a reception area and waiting room. The organic volume houses all the medical facilities.
To reinforce the duality between the two spaces, the outside of the organic volume is clad with mirrored mosaics that generate a multitude of light reflections framed by a dark background that results in a unexpected and sophisticated environment. Although this space holds several adjacent uses like reception, assistance, waiting area and circulation, it’s perceived as a whole.
The inside clinical area takes the outside volume’s organic nature and forms all the necessary facilities around a simple central distribution corridor. As a way to enlarge the interior space perception, most of the partitions were built in transparent glass. This reinforces the project’s inside/outside motto.
