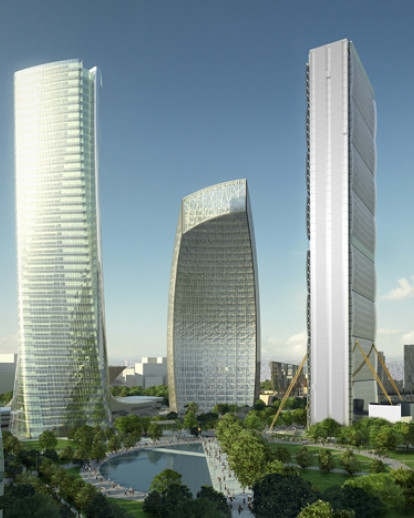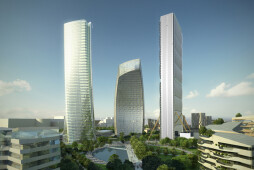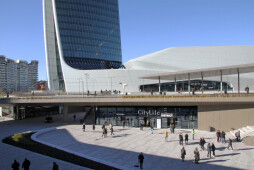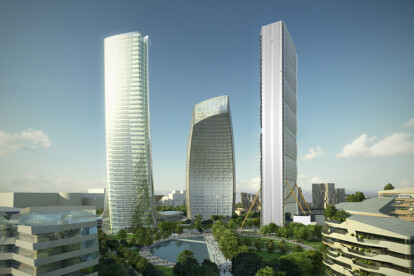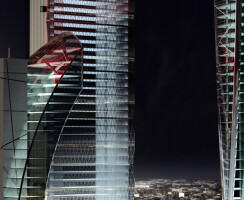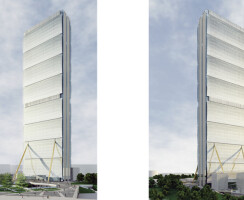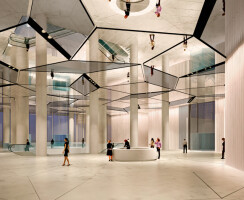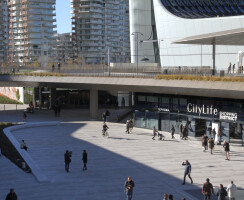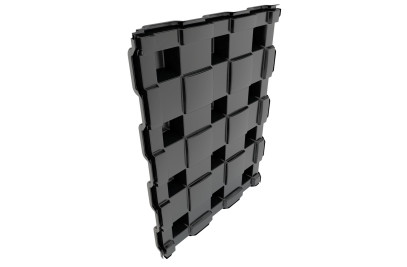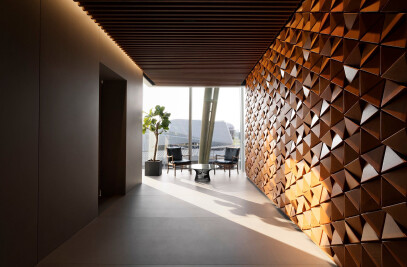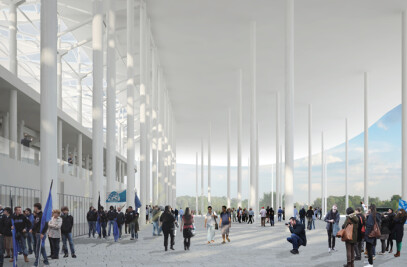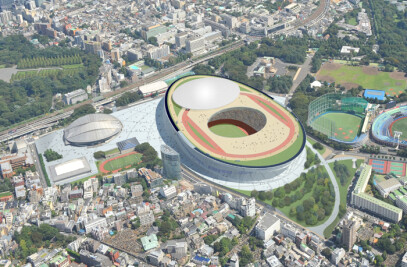The tower designed by Arata Isozaki and Andrea Maffei as part of the redevelopment programme of the historical trade fair area in Milan commissioned by the company Citylife will reach a height of 207 meters in 2015, and will be the tallest in Italy.
The skyscraper, comprised of a modular system that can in theory repeat indefinitely, has six office floors in each of the eight modules clad with a double-glazed glass skin. The vertical continuation of the modules, slightly convex, has been designed to create the concept of a tower without end. Four slanted “struts” help to support the tower along the two main façades (reducing, among other things, the bulk of the load-bearing structures in the internal space) and act as one of the bracing systems.
“In our archipelago of forms – explains Andrea Maffei – we found it interesting to develop the idea of a skyscraper without end, a sort of endless tower. We wanted to study a concept to be applied to the skyscraper, even before imagining its aesthetics. In the aspiration for maximum height, we chose to apply the concept of a modular system that could repeat indefinitely and seamlessly.”
project
TCa CityLife Tower, Milan, Italy
program
offices
client
CityLife s.r.l., Milan, Italy
architects
Arata Isozaki and Andrea Maffei
design team
Pietro Bertozzi, Takeshi Miura, Alessandra De Stefani, Chiara Zandri, Vincenzo Carapellese, Roberto Balduzzi, Francesca Chezzi, Takatoshi Oki, Stefano Bergagna, Paolo Evolvi, Elisabetta Borgiotti, Adolfo Berardozzi, Sofia Bedinsky, Atsuko Suzuki, Antonietta Bavaro, Carlotta Maranesi, Higaki Seisuke, Hidenari Arai / Andrea Maffei Architects s.r.l., Milan, Italy
structural engineering
Maurizio Teora (PD), Luca Buzzoni (PM), Matteo Baffetti / Arup Italia s.r.l., Milan, Italy Favero & Milan Ingegneria s.p.a., Mirano, Italy
facades
Mikkel Kragh, Mauricio Cardenas, Matteo Orlandi, Maria Meizoso, Carlos Prada / Arup Italia s.r.l., Milan, Italy
mechanical systems
Gianfranco Ariatta, Roberto Menghini, Riccardo Lucchese, Andrea Ambrosi, Sylvia Zoppo Vigna / Ariatta Ingegneria dei sistemi s.r.l., Milan, Italy
fire control
Salvatore Mistretta, Milan, Italy
vertical infrastructures
Jappsen Ingenieure, Frankfurt, Germany
lighting design
LPA Light Planners Associates, Tokyo, Japan
sound engineering
Vernon Cole, Cole Jarman, Addlestone, Surrey, United Kingdom
project management
J&A, Milan, Italy
Ramboll, London, United Kingdom
contractor
Colombo Costruzioni, Milan, Italy
size
built surface for the tower: 81.615 mq
surface for parking areas (outdoors and underground): 44.485 mq.
maximum building height: 207 m
number of floors: 50
number of office floors: 46
number of work stations: 3864
schedule
competition: 2003 (results: 2004) / design: 2005-2011 / start of construction: 2012 / estimated completion: 2015
