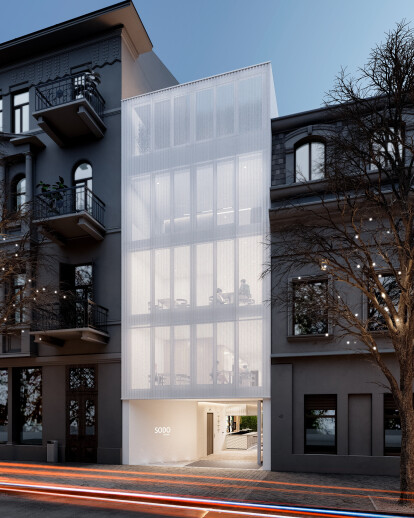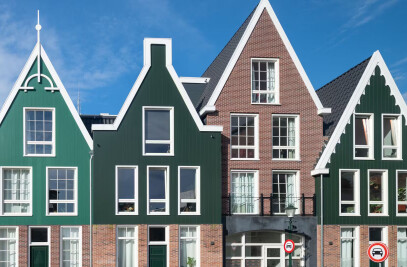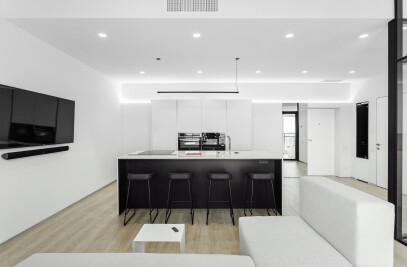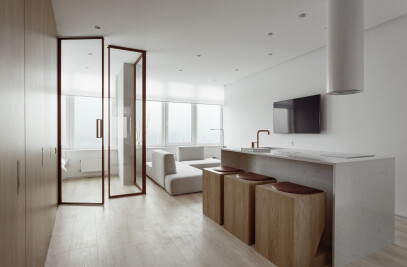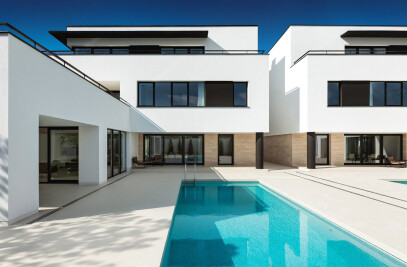Recently, M3 Architects team completed working on the project of the CITY MODULE. They developed a modern facility for an old European city, the first is to be located in Odessa, Ukraine. The project was conceptualized together with a team of developers also from Odessa.
The concept design is for a building that can be located in an urban and suburban environment. The modular construction of this design allows each building to be customized made for the functional zoning requirements of a variety of uses with minimal changes over all design period. A few examples of these varied uses include a restaurant, an office, a storefront or an apartment building, but the only limit is imagination. This is achieved through flexible window and wall placement among other innovations employed by the development team.
Tasteful modern architecture can attract young professionals and become a new point of attraction for tourists. Inspired by our European colleagues' experience we think that there is a viable method to renovate the city center with new modern buildings, while emphasizing the charm of a historical part of the old city.
M3 Architects: "We think that modern architecture becomes more attractive when it includes high technology and a respect for the historical environment, as well as requirements of the future.
The building should be historically identifiable. The evolution of the urban environment defines the vista of the economic and mental growth of the society."
This style includes attention to detail and flexibility in method of construction, building materials as well as regional character and proportions, so as not to clash with existing buildings or the overall feel of the city.
M3 Architects: "Our research showed that there was defined maximally adaptable size. For example in the CITY MODULE we paid attention to the neighborhoods. We used style and proportions of adjacent buildings to integrate the structure into existing sky line. The city center was influenced by Austrian, Italian and French architecture."
This building could be easily adapted for construction in another European city with similar influences. Architects pay attention to the emergence of new ideas and contemporary materials, as even historic buildings used the latest methods and materials of the time. Equally as important as fitting in with the local aesthetic, is a project that is feasible and economically viable. In Odessa, this concept fulfills all three requirements.
In Odessa there is a lack of rooftop restaurants, cafes and public spaces, because of the lack of terraces in existing architecture. The model has an option for a functional rooftop terrace which maintains the existing aesthetic, while creating an enjoyable space to gather. Rooftop shape and how each individual building joins the next creates a city’s skyline, beauty for its inhabitants and an undeniable image to the outside world.
