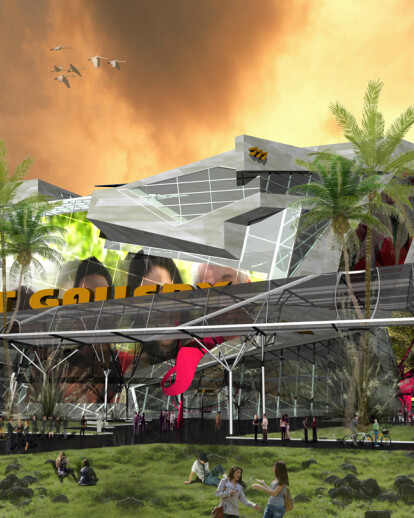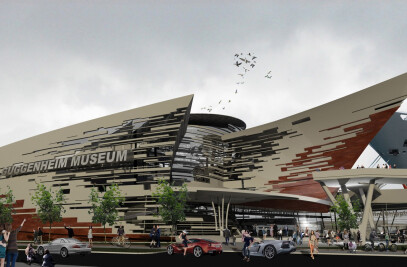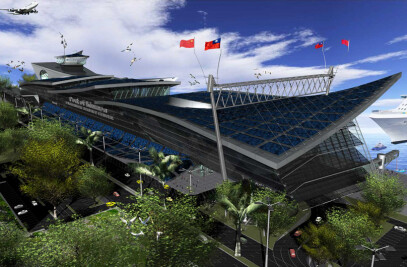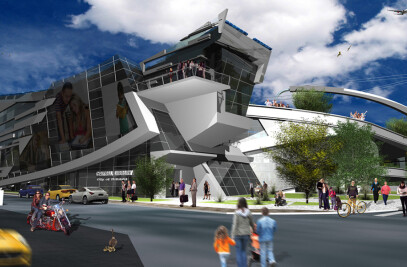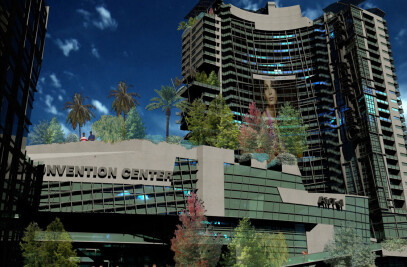The site of Taichung's new Cultural Center still reflects its recent history as an airbase. Bulldozers move and gather broken slabs of runway concrete, the weeds growing among them testifying to the change which is occurring. Moving into the realm of the aircraft that it once served, the site itself will become 3-dimensional, rising to serve the new age of Taichung.
The remnants of the runway, proposed by d INKOFF Architects and Engineers, start a new architectural vocabulary for the Cultural Center.
The Center's two components - the Fine Arts Museum and the Public Library - evolve from the broken slabs of runway concrete, and the gap between them provides vistas and visual inter-connection. Through computer-aided discipline, the haphazard positioning of the slabs combine with the simple authority of the Box to form a new complex grammar of shape. The material used - reinforced concrete - echoes the material of the abandoned runways, and its surface treatment abstracts the skid marks left by the tires of landing aircraft. Even the decorative landscaping echoes the native flora, blending with the site's natural resources and aiding its new sustainability.
There are three primary components which make the project energy efficient and sustainable: The Green Roof effect, the locally generated solar power, and the elongated shape. A garden partly covers the roof of the Library to provide beauty and insulation. Solar panels cover the remainder of the Library roof - and the entirety of the Museum roof – to generate electrical energy. This energy will be stored in batteries in a mechanical room below in the garage area, and it will be available throughout both buildings to meet their lighting requirements and the special air conditioning requirements of the Museum.
The elongated shape of the Library, with the long sides facing East-West, allows the pressure differential of the natural breeze to assist the air conditioning equipment and thus to lower energy usage.
The Library's roof garden slopes down toward the south to offer a generous view of the adjacent park on the west and of the city. It will be a major attraction of the Library, providing a reading and relaxation area together with a beautiful panorama. The lower end of the roof garden overlooks a wave generation pool which lies just five meters to the south of the site. It is a $200 million legacy of the film, "Life of Pi", directed by internationally acclaimed Ang Lee. Dancing fountains will rise from the waves of the pool, providing a continuing evening attraction.
The two buildings will have a small footprint - less than 30% of the area - with the rest used for water features, a green zone, and recreation. The two buildings are separated by a Plaza which opens on two levels between them. The entire Plaza is shaded by a wire mesh canopy to keep the temperature down. The two buildings open with glass walls at the canopy level, allowing the breeze to move within the buildings, adding to the cooling effect. The Museum and the Library inter-connect at the 8th floor with a bridge which gives embracing views - the Plaza beneath with the free floating fountain features on its two levels, the new park on the west with its attractions, and a new development on the east. The bridge connects the two buildings' atria which rise from ground level to the roof.
The buildings harmonize, neither competing with the other, but rather depending on and aiding the other, each feature extending the other as an essential part of the other's existence. What results is a look of completeness and unity for a City Cultural Center that draws people together for education at the highest level.
