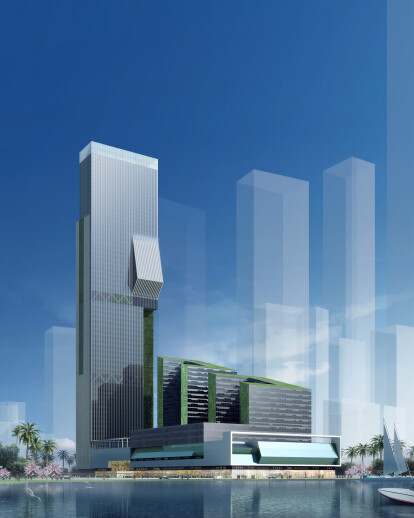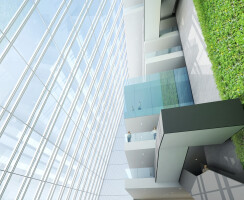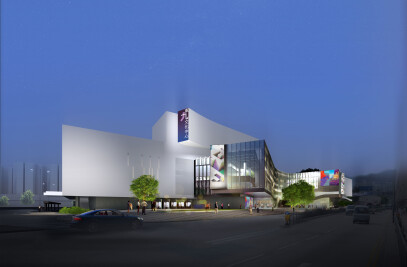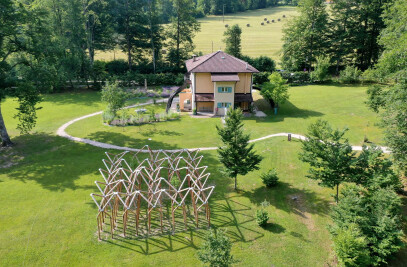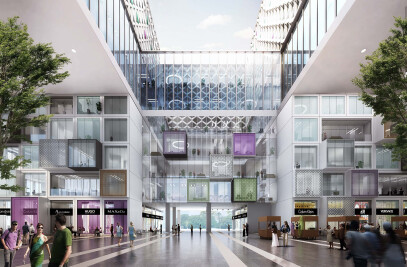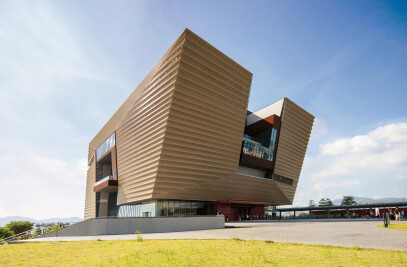The CITIC Financial Centre is the headquarters building of CITIC Securities Company Limited based in Shenzhen. The project is located at the western gateway area of Shenzhen Bay flanking a green public space to the west. The programs include offices, conference facilities, hotels and residential apartments. It will be the first urban mixed-use complex built at the site.
Architecturally, the Centre is a response taking conditions of both the city’s development and urban planning into consideration, for instance, requirement of building height, creation of a city interface and public space, inspirations for later architectural designs and attempts of a three-dimensional greenery. On the other hand, the centre seeks to convert the sophisticated content to an interaction between the simple form and space. This provides a versatile spatial framework catered to ever-changing functional needs.
The complex is consisted of a tower and two slab blocks. The tower is located to the site’s north. The frontal slab block gently slopes downwards to Shenzhen Bay, granting the upper floors of the tower a magnificentharbor view, while the layering edges of the building are posed against the blue sky. The downward sloping slab blocks outline rooftop green terraces in three varied heights. They connect with the vertical green wall and mid-air garden which become a three-dimensional green belt passing through the site. Along with flanking a lush park, the whole site is endowed with an open greenery view.
