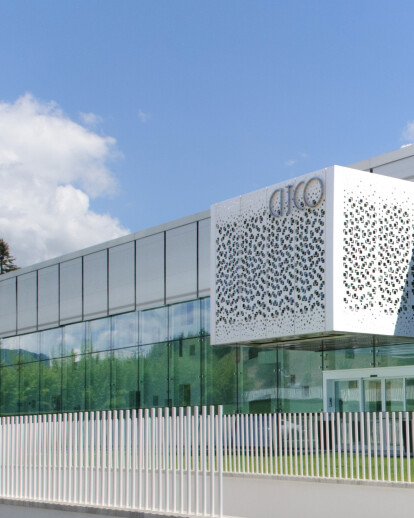A cubic structure suspended on a big glass wall is the main feature of the building. The openwork metal surface of the cube and the shining glass façade are the iconic elements of Citco headquarters and are designed to highlight Citco’s innovative approach to design and to the processing techniques of marble and natural stone.
LOCATION Located in the heart of the Veronese marble district, Citco deals with high quality natural stone processing. The company achieves excellent results thanks to the craftsmanship of its highly skilled workers and has recently opened a new plant and a showroom in the industrial park of Cason di Rivoli Veronese.This area, crossed by the busy road that leads to Trento, is dotted with dull industrial buildings and warehouses, overhead cranes and loading areas where massive raw marble blocks are stored. As an attempt to improve and enhance the surrounding industrial landscape, we have designed for Citco an exclusive façade that highlights the company’s identity and its uniqueness, working also as a showcase for its excellent products.
OUR PROJECT The building is divided into three parts: the production area, the offices and – the most relevant element of the whole project – an iconic glass façade-showroom overlooking the road. The façade – a steel-glass structure – is 55 m long and 8 m high, and its glass panels are 2.5 m wide. This unique space is an elegant gateway to the plant premises and can become a showroom as well as a versatile meeting space. The impressive glazed wall and the pure white marble floor match the inner wall of the offices, characterized by square windows of different sizes carved at different levels in the wall: walking through the gateway is definitely a pleasantly surprising visual experience. The smooth surface of the glazed façade is interrupted – asymmetrically– above the entrance door by a cantilevered squared block, where the meeting room is located. Its gleaming surface is covered with a laser embroidery on metal sheet – once again, squares of different sizes – and recalls the refined finishing of natural stone. At the core of the building an elegant staircase connects the underground showroom to the ground floor and to the first floor.
SUSTAINABILITY The iron elements supporting the glazed façade and the metal embroidery of the meeting room add an elegant touch to the prefabricated structure where the production area and the offices are located. The impressive glass and steel façade is also a sophisticated passive cooling system, as it can control indoor microclimate. Thanks to floor level openings and to skylightwells strategically positioned on the roof, convective heat transfer is allowed according to the time of the day and the season or month. A stream of cool water runs just outside the building, contributing to the evaporative cooling processof the whole building, seen as a living organism.






























