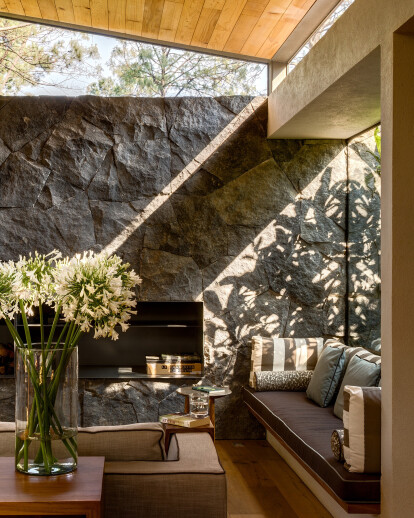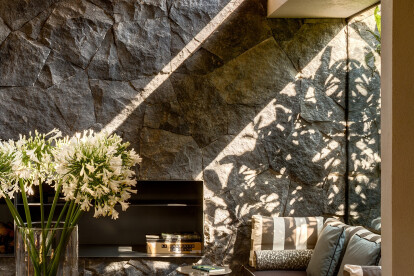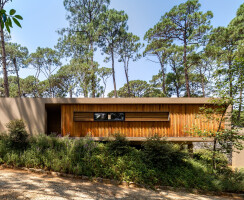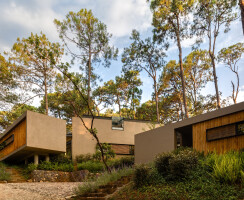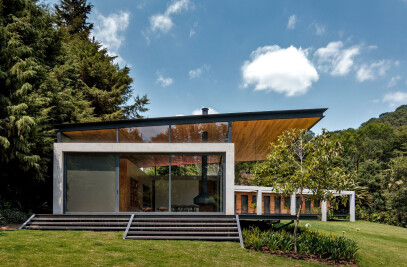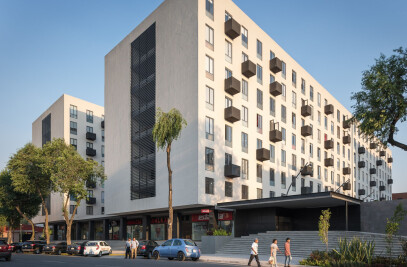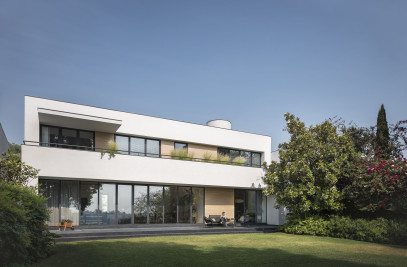The project Cinco Casas proposes to realize the dream of living in a forest dominated by ancient pines and lush vegetation, in a privileged place. The site is located 3 minutes from the junction of the new Toluca - Avándaro road, which includes a bicycle path. Its location is strategic, between the center of Valle de Bravo and Avándaro Golf Club, 10 minutes from the lake. For the construction of the project we took into consideration saving the largest possible number of trees in the nearly seven thousand square meters of land area, in order to respect the environment as much as possible. This, together with the use of the slope of the site, accentuates the feeling of being immersed in the forest from the built spaces.
The project: shared privacy
The design and layout of the elements of each house as well as the project on the ground create a sense of privacy. Thus, the inhabitants of Cinco Casas enjoy the tranquility of the forest.
To access the project and each of the houses, we drew up a dirt road from the entrance, passing through the parking areas of each house and ending in a common paddle tennis court, with minimal disruption to the environment.
Cinco Casas is a horizontal condominium with private area, divided into five lots totaling 7,000 square meters, of which 5,800 are green areas. In addition to the built area, each lot has a large open field where it is possible to integrate a Jacuzzi.
The houses: balanced spaces
Each house is a sum of spaces with contemporary spirit, where comfort is an essential aspect. Their rural location, with full respect for nature, and clearly avant-garde design, are their main attractions.
Balance is one of the central features of the houses. It is felt everywhere: between the buildings and the nature that surrounds them; between the proportion of the built space and the site; between the privacy of each house and their openness to the forest; between the property of each house and the common area, and between the materials used, light and open, and at the same time, solid and welcoming.
Each house occupies an area of 300 square meters, divided into three volumes:
1. Living area and Terrace, separated by sliding glass doors that expand and link the spaces, or divide them. Both benefit from fresh wind during warm seasons. In cold weather, a fireplace covering two walls heats both spaces. The view opens to the forest, through the cantilevered roof onto the terrace, and gives the feeling of being in nature.
2. Four Bedrooms, connected with the family area, maintain their independence. Three of them are on the ground floor, one of them with private terrace. The family room is on the first floor and the large master bedroom, whose bathroom is characterized by a very special element: its roof is glass, overlooks the treetops.
3. The service area is located on a separate rectangular volume, which rises above the sloping ground and includes kitchen, pantry, laundry room and utility room. In addition to these three volumes, there are two interior courtyards whose function is to link the spaces. One is located to one side of the main entrance, overlooking the living room, and the other is a visual end to the bedroom hallway.
The materials include wood, glass, steel and concrete. Flattened walls contrast with the wood ceilings, and the glass windows with steel frames.
From the design and the materials used, the project aims to create light, open, welcoming and balanced environments, immersed in the woods.
