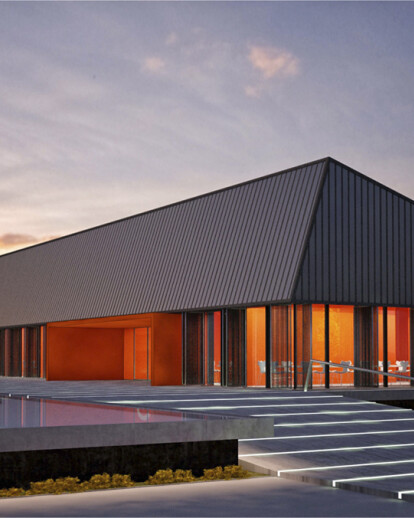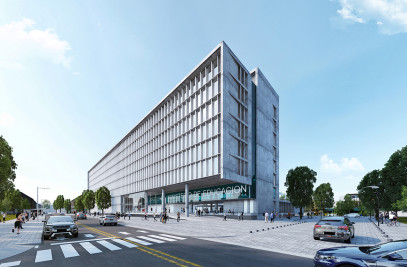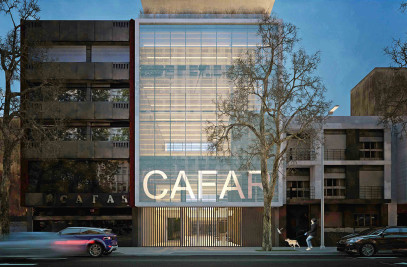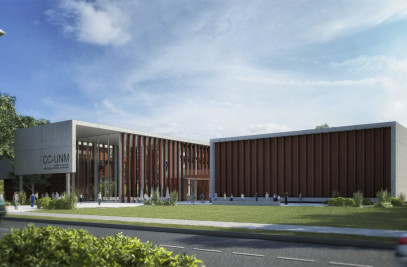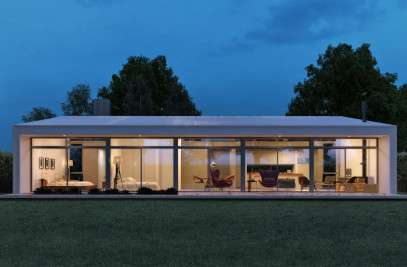This building will give industrial chamber of Puerto Madryn emblematic place, a space with a sense of belonging, a building whose imprint Be further its function.
It is projected as an icon, as a tool for growth, home to the future progress of expansion at national and international level, of the entities that make up the Industrial Chamber of Puerto Madryn.
It seeks to create a center of attraction to the social and business ties, projecting a building whose objective is the operation of a local development agency, a space of Research, Training and Conference Centre. Considering the criteria of environmental preservation, the building is developed through the use and development of resources and local materials.
The building is a compact longitudinal bar whose morphology refers to the traditional industrial buildings, integrating the architecture developed in context, both existing and future. A horizontal extension accordingly to the horizontality of the surrounding landscape. a line in the Patagonian landscape.
A contemporary reinterpretation of the warehouse and typology, both formally and materially giving the set a strong corporate image, an incubator of industrial development of Puerto Madryn is sought.
In morphology its sloping roof stands, this deformation of the parallelepiped generates an increase in wind shadow on the outer Esplanade, while fits functions, reduces the height in the areas of support and services and increases the height social functions.
The project is strategically located, inserted in the industrial hub of the city, on National Route No. 10 with a public green space between the bellows and the land route, which is linked to the project through a formal element, which functions as an esplanade foyer to the building, a piece of integration merging public and private.
This integrative part upward, raising the building to create better visual promoting integration with the landscape, while giving rise to an outdoor space designed for the enjoyment and development of various activities in the sector.
The building is conceived as part of the esplanade, implanted laterally, prioritizing the opening thereof toward the east, linking it to the sea through the workpiece and the extension of the characteristic plateau area. This implementation favors all building functions visually relate to the immense Patagonian horizon, journaling space for the inhabitants of the southern coast of our country.
The competition from the grassroots has the ambition to create a unique building in 3 stages. From the outside, these three steps are completed read as a unit, a longitudinal bar surround pre-painted black metal.
On the side facing the sea, this enclosure plate treated, micro-perforated, gives homogeneity to the group, suggesting light and color of the interior and while allowing the relationship to the desired setting, resolving important aspects are the Control bioclimatic inside the building, acting as a thermal barrier of facades, filtering the light and temperature, and also strengthening the unity of the whole through material synthesis.
In hours of operation of the building envelope can be opened to maximize the indoor-outdoor relationship through cloths double glazed sealed.
The same sheet wraps Southwestern volume sector, which serves as support surface and sanitary cores while maintaining the desired formal synthesis.
Inside there is a ceiling plate of continuous gypsum rock, variable morphology, is adapted to the functional requirements at each stage, and at the same time guide the movement of the user within the spatial granted by this envelope.
The project strategy is to unify the three stages of building diverse nature programs under a related structural concept, as a single material criterion for surround.
Both its image abroad, as well as its concept, structural type suitably modulated in response to the successive stages in which will develop the project, requested permit growth without harming the foundation running the previous stages.
In the final stage the building is configured as a single enclosure allowing the provision of internal functions to be modified in the future if required, both for the growth of certain functions such as adding new applications.
The program of the building consists of a hard service volume and flexible ship where the main functions are incorporated, both connected by a circulation-organized access the building.
Hard volume is partitioned into three sectors corresponding to the stages of development of the project on the southwest façade, where all services and sectors to support the main functions (bathrooms, office, storage and mechanical rooms) are located, as well service has two entrances: one to wean the work of laboratories and a second port in relation to the multipurpose room, auditorium for income statement items and designed as an emergency exit for a site which hosts a wealth of public uses.
The ship where the main activities, determined by each of the stages in which the project is implemented, it meets the needs of the program, while giving the possibility of adaptation and flexibility for the development of various activities take place.
Administrative, whose settings can be changed according to the needs, the second contains the laboratory and classrooms with a similar concept of unification according to the tasks to be undertaken: In the same three areas are distinguished. In the last area the SUM is located, with the ability to develop different activities: conventions, exhibitions, conferences, etc.
The morphology and location of the building also corresponds to respond sustainable factors in its design.
The compact responds to have the least amount of edges in the volume reducing thermal bridges caused by them. Moreover, with its sloping roof morphology allows protection Southeast winds to the esplanade-square can be used with the greatest possible comfort, using the wind shadow.
Metal building envelope thermal insulation it includes a core of rigid polyurethane foam 40kg / m3 for energy optimization, avoiding heat loss, and improve acoustics. In it, on its inclined plane, he joined a gutter to collect rainwater and accumulating a source, and then use it to irrigate the square.
The facade in addition to responding to visual del Mar allows direct solar gain in the morning calefaccionando the building naturally decreasing heating costs in winter, plus a floor of high thermal inertia projects, smoothing microcemento East, which guarantees a greater number of hours of heat and also helps save on the heating system.
The eastern facade is composed of two elements: on the outside, a system enclosure micro-perforated panels type 300 aluminum Aeroscreen Plano, used as sunscreen in the summer and give unity to the whole is placed; and the inner face, a laminated surface glazed joinery DVH 6 + 4 + 6, with a fixed central glass cloth and two aluminum frames type A30New, banner type with manual opening in the top and bottom, selective ventilation, for when the assembly so requires.
Use of this double skin provides energy savings and comfort, reducing the amount of radiation incident on the façade, making the interior-exterior contact functions through transparent perforated panels, preserving the idea of getting a facade look at the sea.
The southwestern facade contains only small openings selective ventilation if necessary in the summer, while in service accesses antechamber used to prevent seepage into the wind.
The square was designed with regional aggregates materials which allow dark colors heat buildup improving the comfort of outdoor spaces .
The landscaping was resolved herbal and trees in the region , reducing a forceful water consumption for irrigation , placing vegetation strategically as wind screen , and selecting and deciduous shrubs native to the square achieving protection the sun in summer and sunlight in winter.
