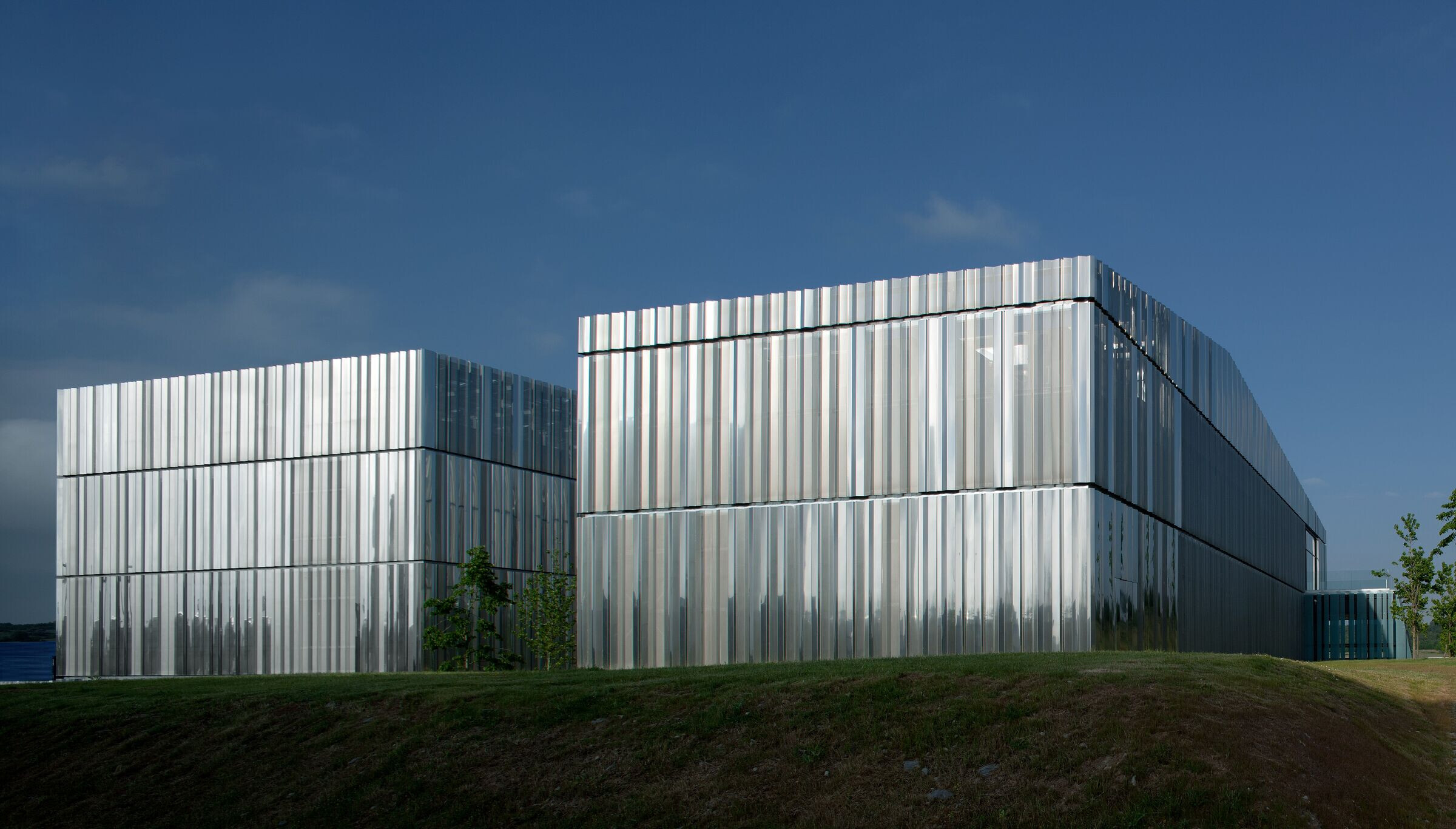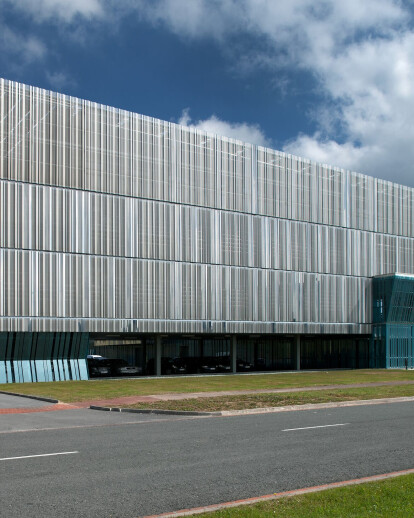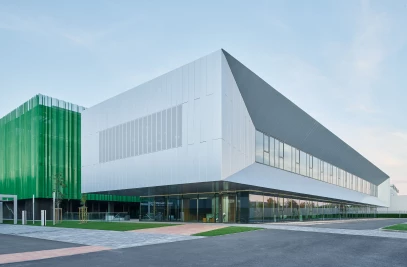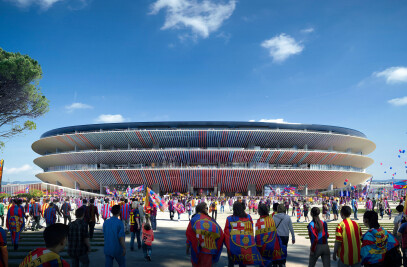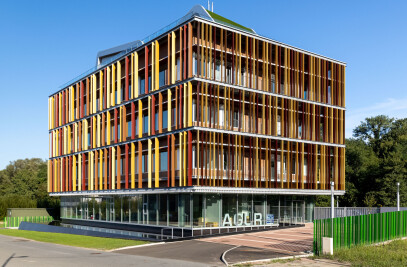The CIC EnergiGUNE is configured as a set of modular buildings connected together through a functional and communication hub that acts as the backbone of the centre’s activity. The areas within have been designed with the aim of promoting relationships which foster informal transmission of knowledge between researchers in a relaxed atmosphere.
The largest building (PB+3), facing the main road of the park, houses the reception area, the shared research equipment (microscopes, diffractometers, etc.), maintenance facilities, a group of laboratories, the boardroom, the training area, and administration offices. The smallest building (PB +1) holds the other group of laboratories.
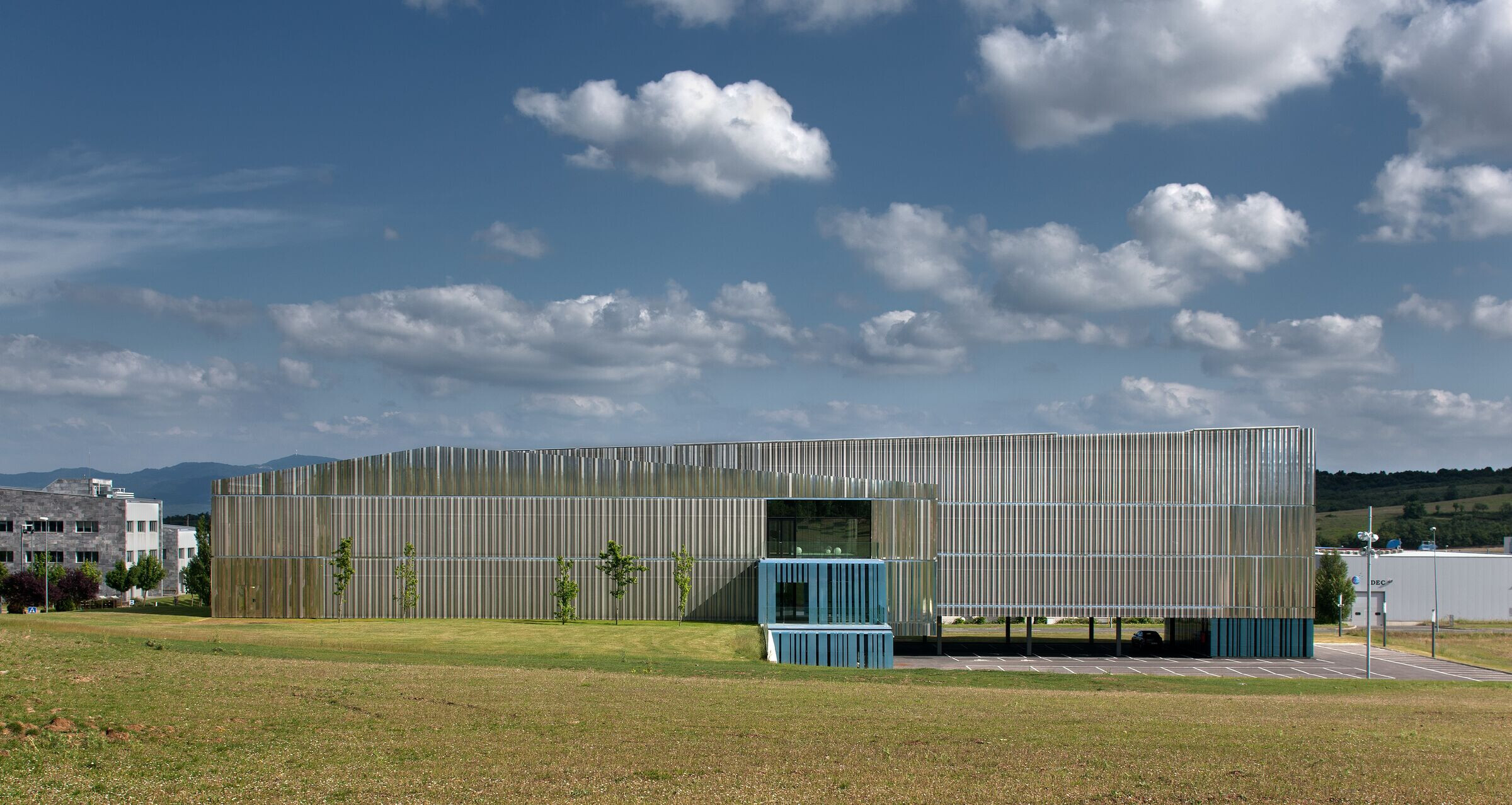
The shell of the laboratory buildings is made up of a single locking system, consisting of a folded sheet of polished stainless steel to which an opaque or perforated treatment is applied according to the orientation of the areas to be illuminated, the need for a particular view or ventilation or the need to hide these. The building shell of the transversal areas consists of a large polycarbonate parasols with great solar absorption capacity.
The overall picture obtained is of a distinctly innovative technology, in which nature is reflected in buildings and merges with them.
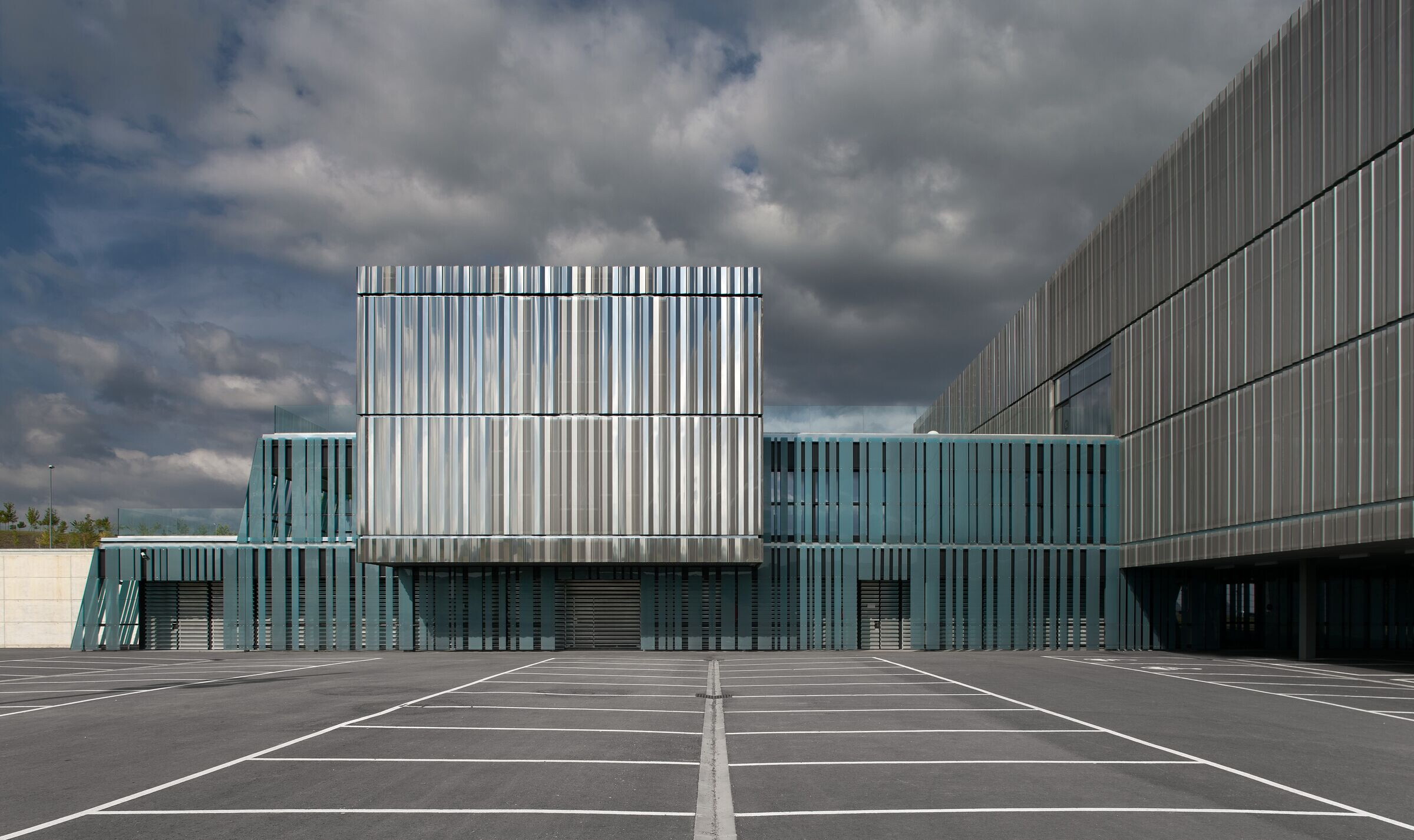
Features
The thorn shaped organizational structure of the CIC ENERGIGUNE and the modularity of its workspaces allow for flexibility in the future growth of the centre and for flexibility and adaptability of the usage program.
The Centre was conceived as an energy efficient building, whose activity was to be oriented to research, and with a high capacity to adapt to the new needs that may arise in the future. Therefore, the design criteria were as follows:
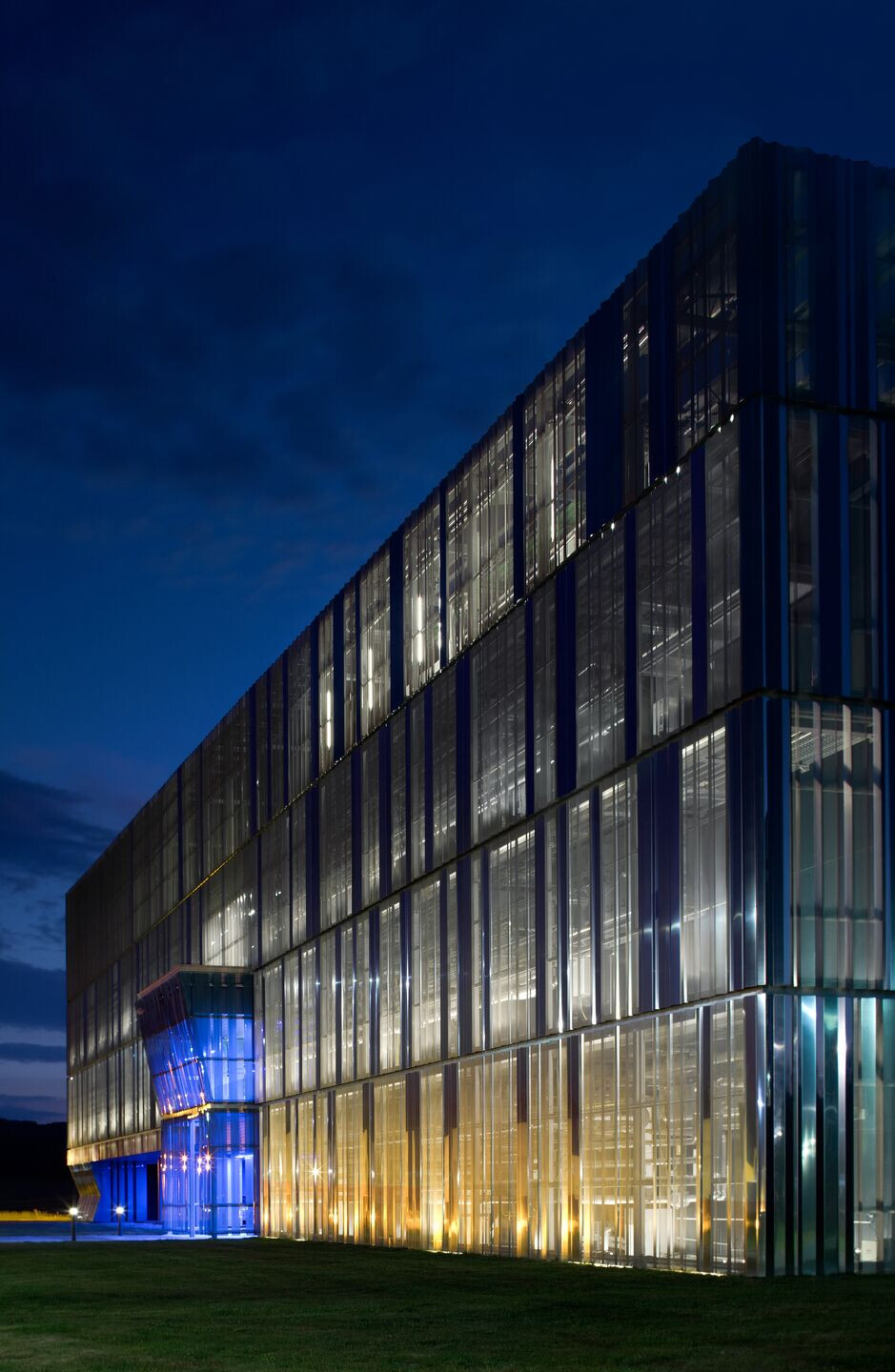
Flexibility and Adaptability of the Program
The building has been designed from a laboratory module prototype, which is repeated in the different areas dedicated to research. In this way, laboratories of the required size can easily be generated by joining one, two or more modules.
Each module consists of a laboratory area of 74 m2 and an administrative working area of 40 m2. This area is intended to differentiate laboratory work from the more administrative or documentary kind, which has different environmental needs.
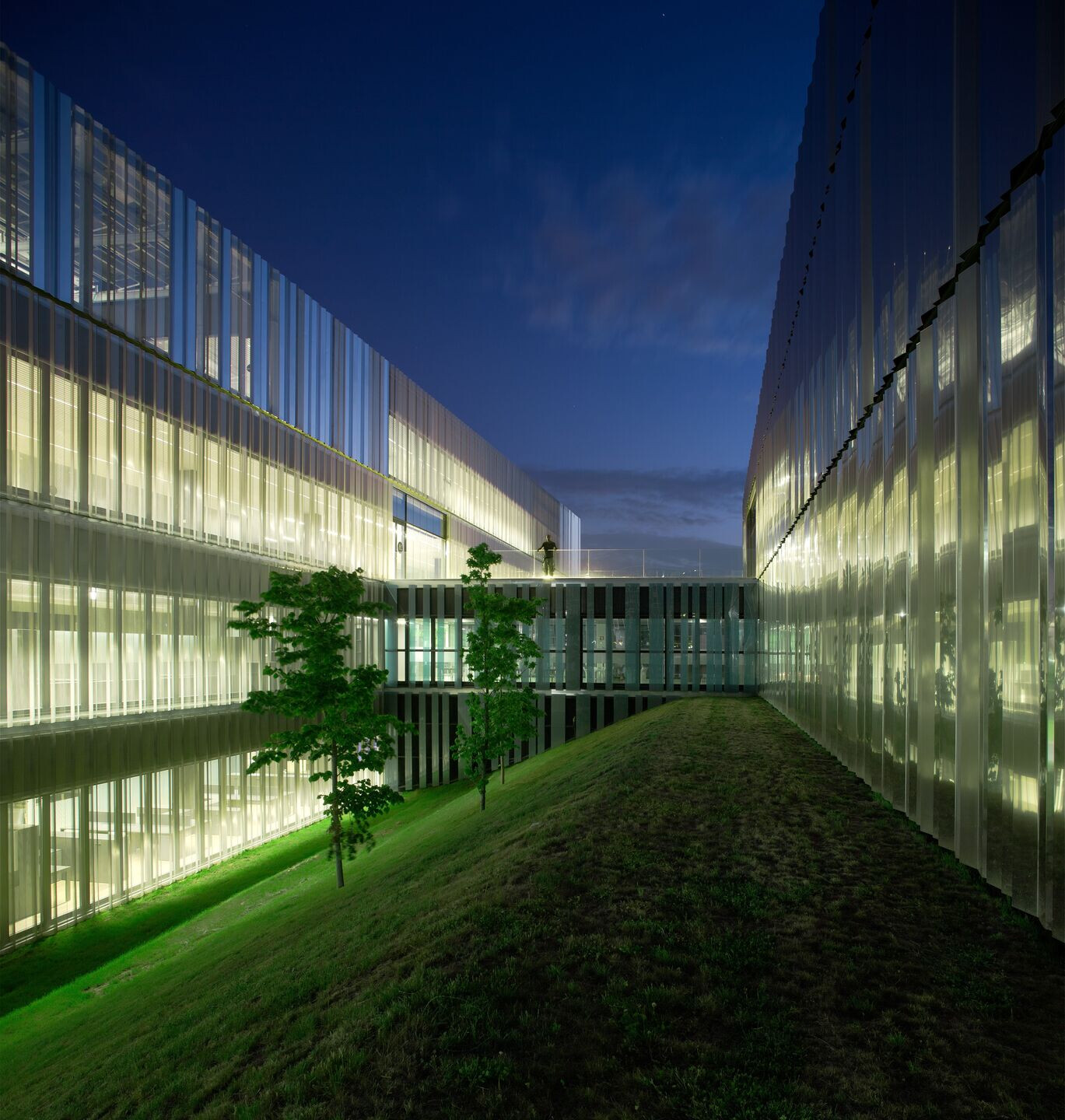
A technical corridor on the south side links all the laboratory modules, equipping them with the specific connections required (air conditioning, ventilation, power, data, fluids and gases), while also allowing for any necessary ancillary equipment to be installed.
Flexible Growth
The layout of the buildings allows for orderly growth in phases depending on requirements, and the creation of new construction units while maintaining the unity and harmony of the whole.
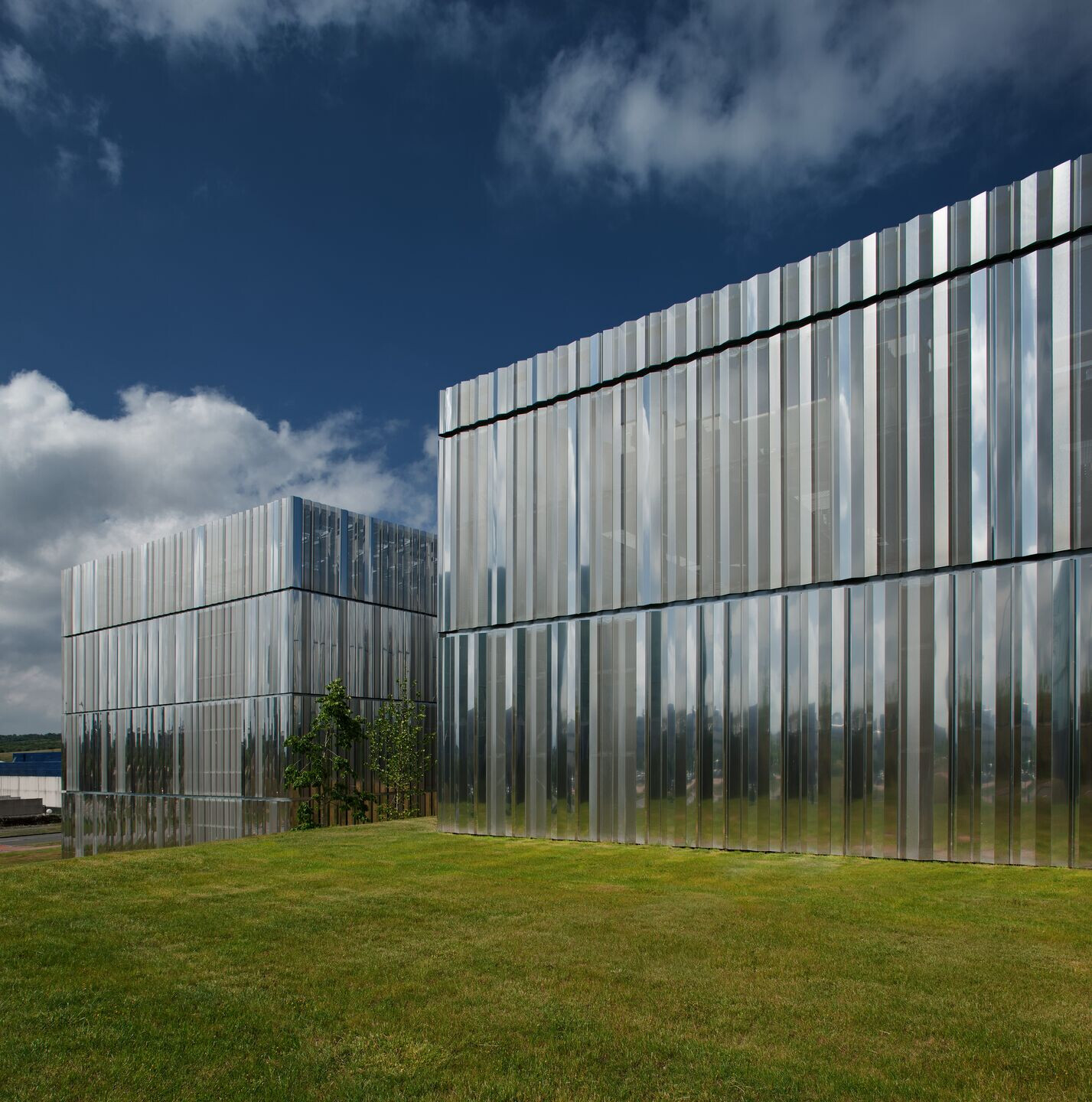
Optimum Working Comfort Conditions
The orientation of the buildings is the most suitable to get the best natural lighting conditions of work spaces. Workspaces receive light mainly from the North and are protected from it or indirectly receive it from the south. The gardens between the buildings act as natural thermal regulators that provide a clean atmosphere and pleasant views.
The HVAC system includes moistening, allowing for the control of humidity, preventing the drying out of the environment.
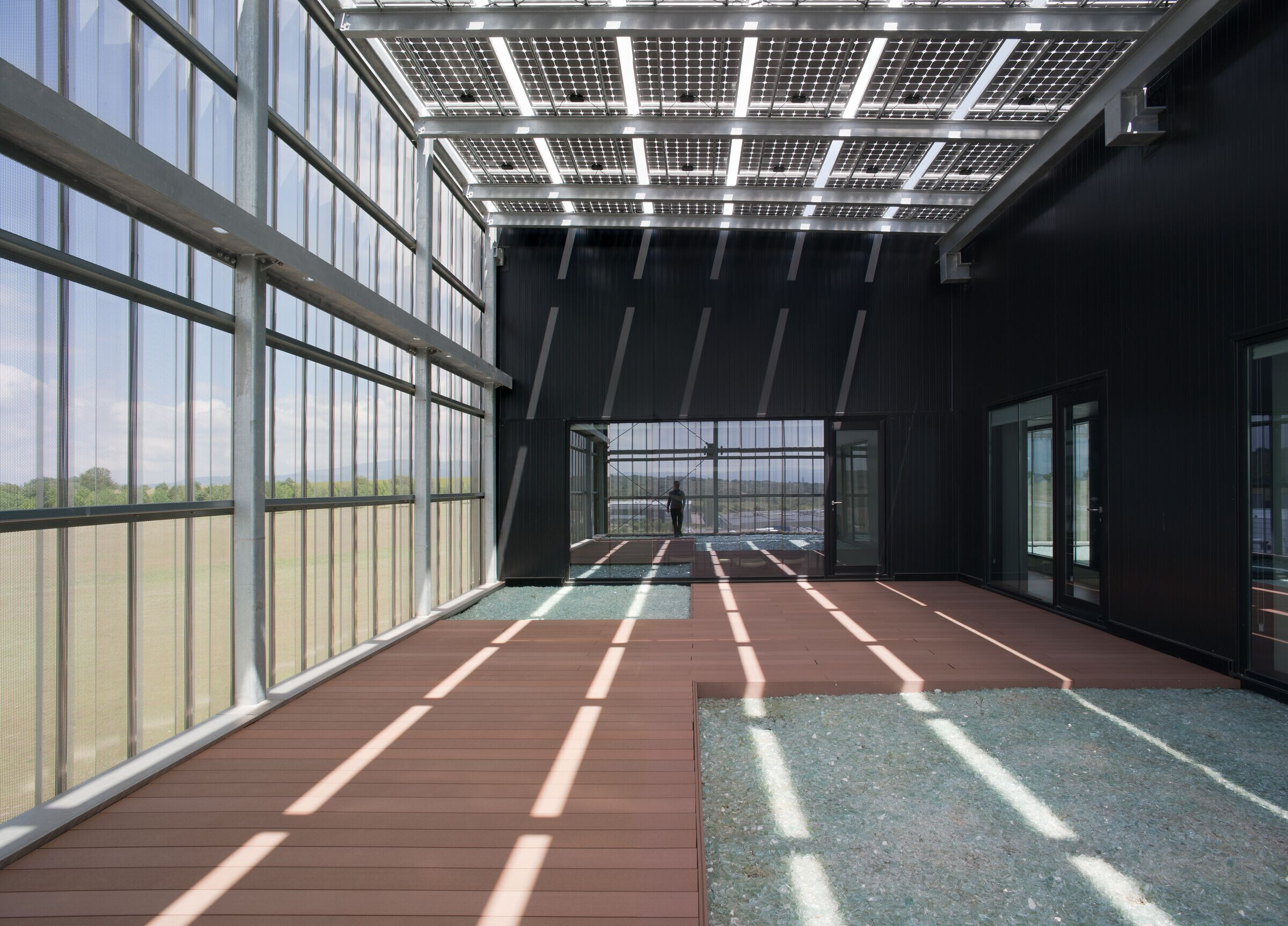
Landscape and Environmental Impact Reduction
The buildings blend in with the terrain without any loss of functionality, while minimizing the earthworks in the plot.
The parking lots are hidden from view behind the buildings and are surrounded by plant slopes, minimizing the environmental impact from the roads outside the plot.
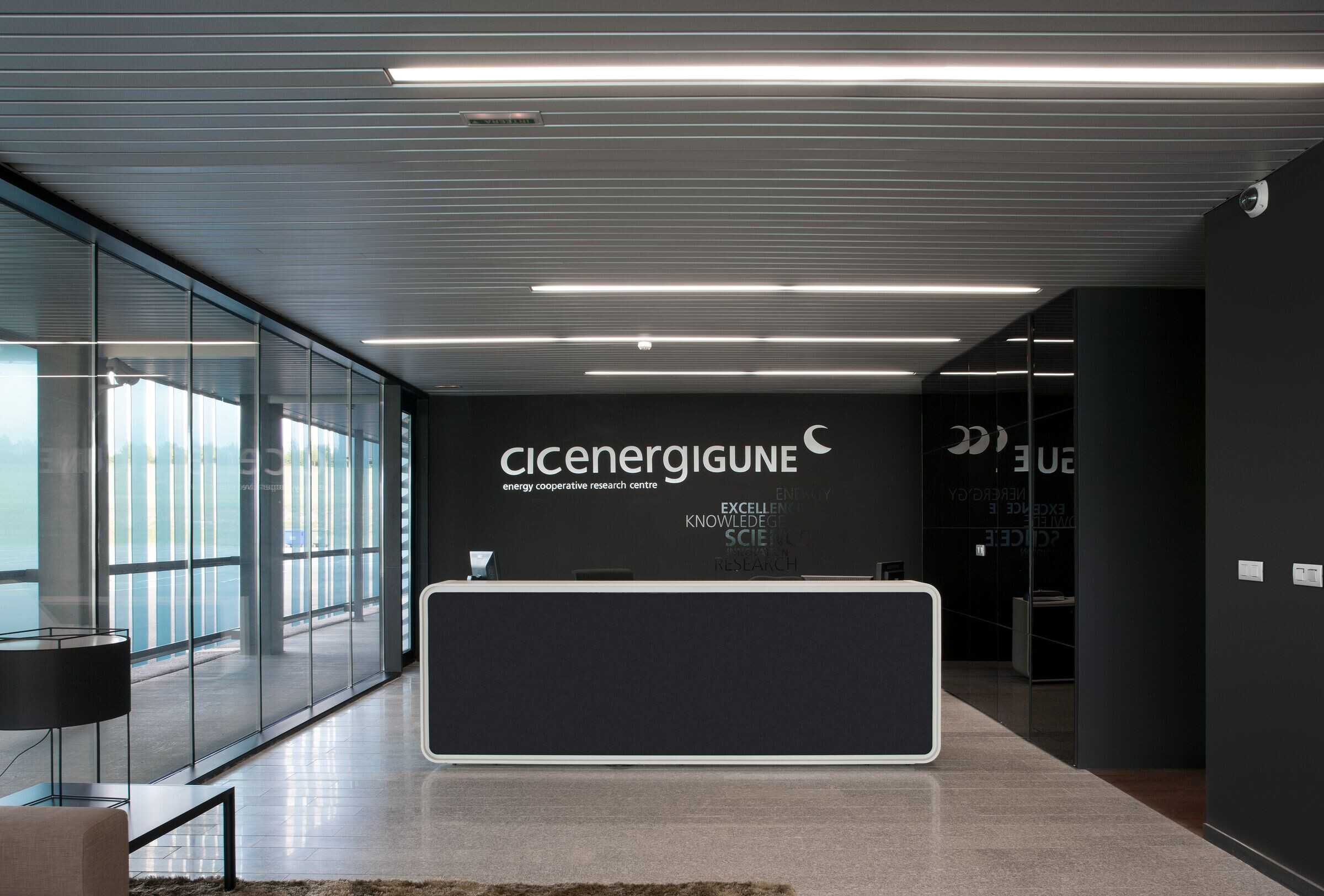
Energy efficiency and sustainability
Energy sustainability of the building is proven by its having obtained a type A energy rating. This classification was obtained by taking into account architectural design, building orientation, treatment of the façades, protection from solar radiation, insulation, air conditioning system and installed equipment performance.
An energy performance simulation of the building over a whole year was carried out, using EnergyPlus (U.S. Department of Energy DOE) software. The building and its enclosures have been modelled, and all other factors, like the weather variables of the location, the intended uses, the internal loads and operation timetables, and the thermal systems that meet the energy requirements, have also been included. Thus, the temperature profile and energy consumption per room for all hours of the year were obtained.
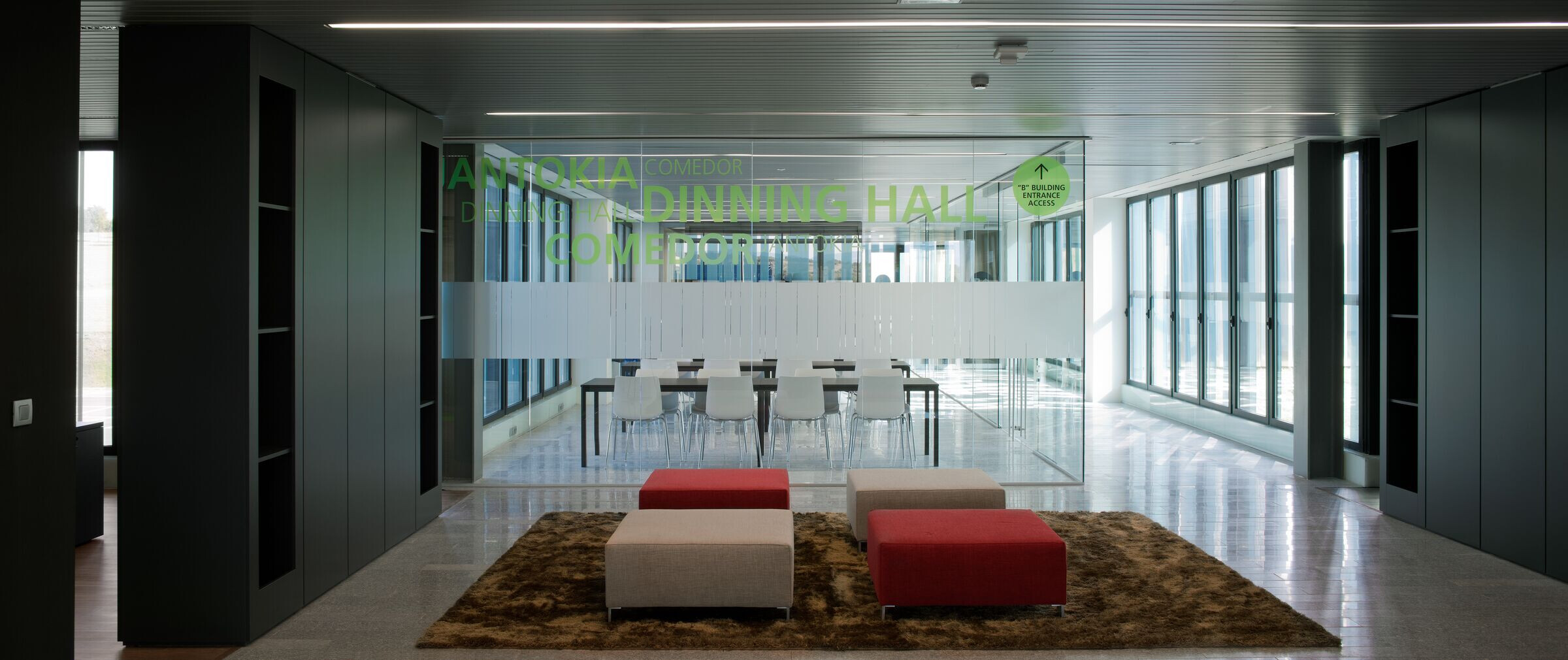
As a result of the simulation, a system of geothermic heat pumps was selected for simultaneous heating and cooling. These pumps have a total power of 250 kW for cold and 303 kW for heat and are supported by a 220 kW biomass boiler fuelled by pellets. The circuit has 32 geothermal vertical earth tubes, each 125 m deep.
The HVAC system is made up of independent air conditioning units for each laboratory or area equipped with free-cooling and recovery, as well as variable frequency to minimize power consumption at all times.
Solar panels with sufficient capacity to cover 70% of the hot water demand are placed on the roof and both the roof of the main building and that of bio-fuels depot are fully covered with photovoltaic panels with an installed capacity of 100 kWp.
