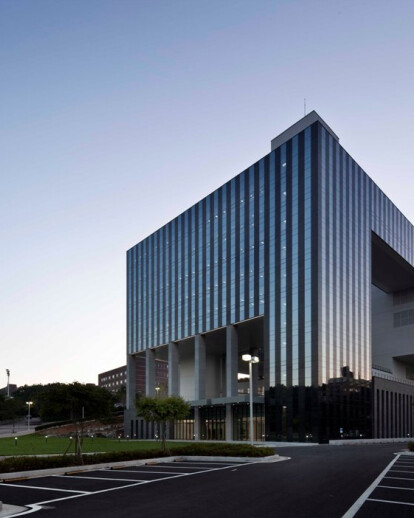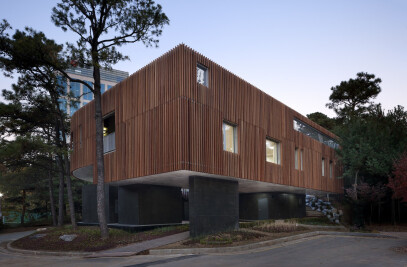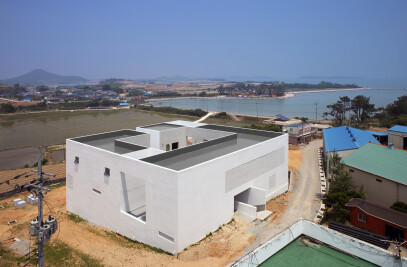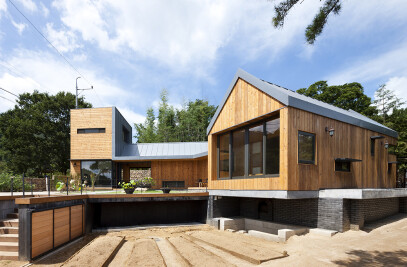Site The site is located at the hill between traffic intersection on the south side and pine tree forest on the north side. The slope of the site is facing the south with a nice mountain view at a distance. On the west side across the road, there are classroom buildings, and on the north side across the pine forest, there are couple of buildings including dormitory and classroom buildings. It is the challenge of the site how to make the pleasant environment condition for the library by using the slope of the site.
Program There are mainly two programs for the given building complex. One is a conventional library and the other is an office space including a lecture hall, exhibition hall, a president room and a chairman of board room.
Designing the library at the slope University is a place for the study and self research. Therefore, we thought the heart of the university must be a library. In this regards, we started the building design from the library which is most important program of the given programs. The site is facing the south and has a mountain view at a distance. We defined that ideal life style at the library is a reading books by the window with a natural view and getting fresh air and sunshine at the terrace right in front of the reading room from time to time. Therefore, we created a stepped terrace mass and located the reading zone along the window with a mountain view, and located the book stock which requires the shadow zone for protecting the books at the rear side far away from the window.
Design the office mass The programmatic challenge of this project was how to combine office and library together with a harmony. We started the design with the library because we definitely wanted to have a library with a terrace garden. That was our first step of design. Second step was to locate the huge mass of the office building with a lecture hall. And we still have a big chunk of book stocks left. Because of the tight size of the given site, all of these programs have to be located above the library. The office and book stock above literary blocked the natural light and wind reaching the library. In order to solve this problem, we split the mass and create a void space to let the light and wind penetrating the mass.

































