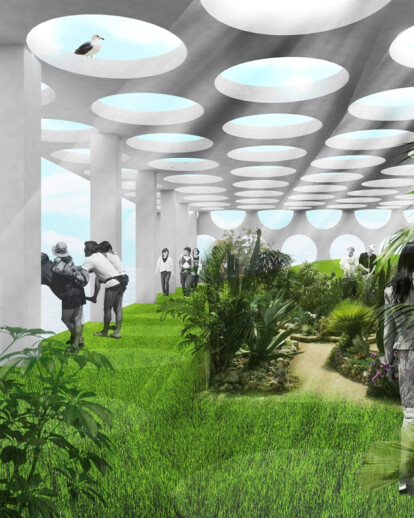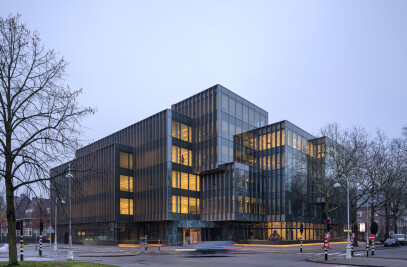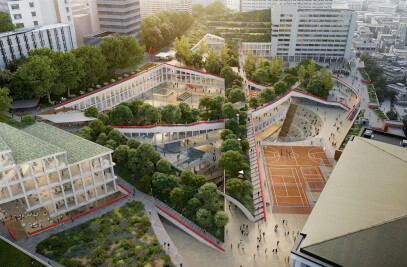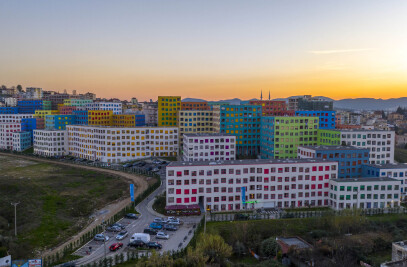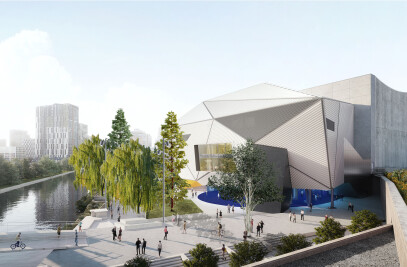Three imperatives drive the concept for Chu Hai College’s new campus: a compressed time frame of two years for completion, the natural beauty of the site – a verdant hill overlooking Castle Peak Bay in Hong Kong’s New Territories – and Chu Hai’s venerable history (starting in 1947) of multidisciplinary education.
The campus consists of education facilities for three faculties (with 10 departments) and two research centres over a gross floor area of 28,000m2. Seventy-five percent of this space is concentrated in two parallel horizontal slabs, which are each eight stories high. The slabs are conceived with speed and ease of construction in mind: all structural elements are on the exterior, liberating the floor plane for ultimate flexibility.
The slabs are connected by a ‘mat’ of stairs and platforms that criss-cross between the buildings, acting as a circulation space for the campus and following the natural slope of the site towards the sea. Campus life is concentrated on the mat, which facilitates encounters between staff and students from different departments and offers views of the sea, the surrounding hills, and also, thanks to the aerated facades of the slabs, into the inner life of the college itself.
Beneath the mat, the ‘plinth’ runs between the two slabs, beginning at ground level and rising to the fourth floor. It is a multi-level network of intricate spaces – in contrast to the simplicity of the slabs – including a cluster of four lecture theatres, a cafeteria, gym, and, at the core of the college, the library.
Program: 28,000m2 of educational facilities including library, classrooms, offices, studios, cafeteria, lecture theatres, gym, staff accommodation
