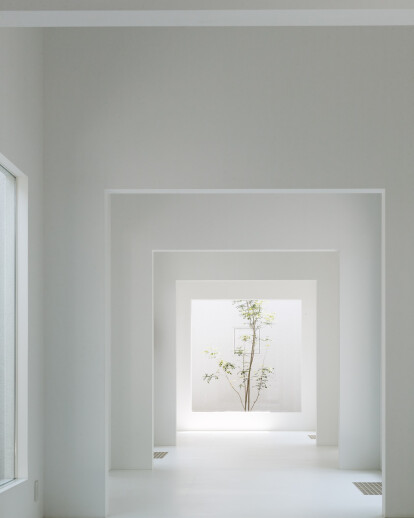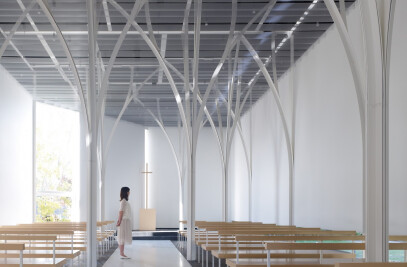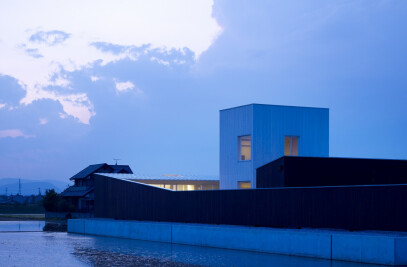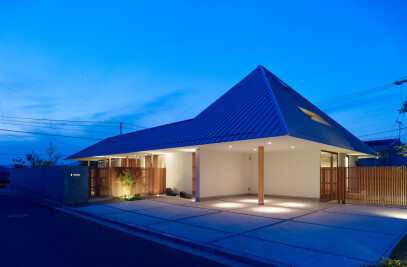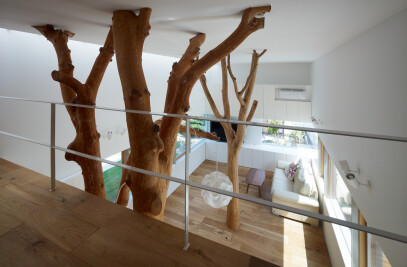This is a dental clinic accompanied with a housing project.
The conditions required were: to make the clinic and housing into one building, to create three individual treatment rooms and a couple of rooms that are able to alter into treatment rooms in the future for the clinic, and to provide the treatment area wide spread feelings while keeping its privacy. For the housing section, the client wanted to have a pleasant view of the sky. Other than these conditions, locating openings also needed particular attention in order to maintain enough natural lighting levels in the building; the site suffers from strong winter wind and is famous for the hottest temperature record in Japan during the summer.
First of all, I made a rule to create a 2.7m x 2.7m cell that is needed for the individual treatment area. I placed the cells in grid inside of a walled box and located a couple of courtyards to get sunlight while considering their relations to each cell. By doing so, fifty-five cells were created on the plane. I let the building be seen as one volume by employing a hip roof and laid the second floor of the housing in the hipped or inclined section.
The clinic and a part of the housing have different ceiling heights created by the slanted roof, and the courtyards’ varying depth creates natural light gradations. Therefore, there would be diversities in spaces. The plan is fairly ruled by a 2.7m grid. However, one can experience diverse feelings in each and every space because of the dissimilarities in each cell heights, natural lighting, and volume. While aiming for a functional and rational plan, I encountered ambiguous relationships between outside and inside conditions that generated a mysterious depth in the space. The diversity in light and space was created unintentionally by the fifty-five cells inside of the structure.
