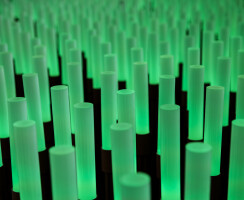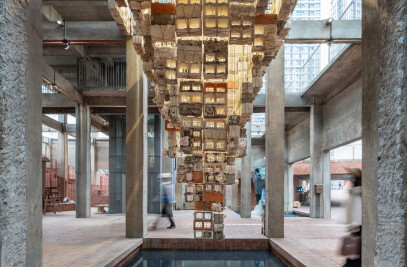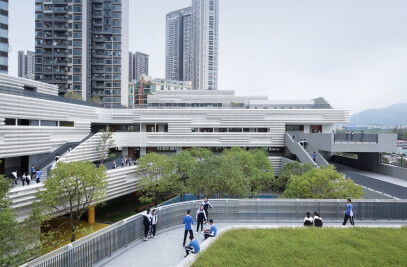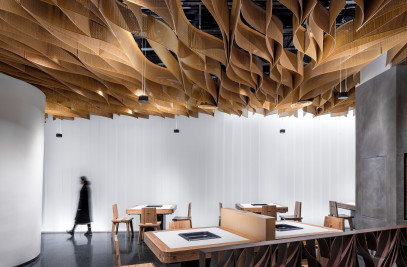CHINA PAVILION, EXPO MILANO 2015 Rejecting the typical notion of a cultural pavilion as an object in a plaza, the China Pavilion is instead conceived as a field of spaces. Envisioned as a cloud hovering over a “land of hope”, the Pavilion is experienced as a series of public programs located beneath a floating roof, the unique design of which creates an iconic image for the project and a unique presence within the Expo grounds.
The theme for the China Pavilion is “The Land of Hope”. The project embodies this through its undulating roof form, derived by merging the profile of a city skyline on the building’s north side with the profile of a landscape on the south side, expressing the idea that “hope” can be realized when city and nature exist in harmony. Conceived as a timber structure that references the “raised-beam” system found in traditional Chinese architecture, the Pavilion roof also uses modern technology to create long spans appropriate to the building’s public nature. The roof is covered in shingled panels that reference traditional pottery roof construction, but are reinterpreted as large bamboo leaves that enhance the roof profile while shading the public spaces below. Designed as layered screens, these panels add texture and depth to the Pavilion’s roof and create evocative light and transparency effects below. Beneath the roof, the building’s ground plane is defined by a landscape of wheat (the “land of hope”) that references China’s agrarian past. This natural landscape transitions seamlessly into an LED multimedia installation in the center that forms the centerpiece of the building’s exhibition program.
The Pavilion’s full exhibition and cultural offerings are experienced as a sequence of spaces, beginning with an exterior waiting area in the landscape, leading to a themed exhibition space with interactive installations and cultural offerings from different Chinese provinces. After this, visitors are guided up a gently sloped public stair to a panoramic viewing platform above the multimedia installation, after which they are guided into a multimedia space featuring a short film focusing on family reunions during China’s annual Spring Festival. This sequence concludes with visitors stepping outside the building onto a platform above the bamboo roof that enjoys expansive views of the Expo grounds.
PROJECT INFORMATION Project Name: China Pavilion for Expo Milano 2015 Award: First Prize Client: China Council for the Promotion of International Trade Organizer: Expo Milano 2015 Project Director: Dan Su Design Director: Yue Zhang, Yi Du ARCHITECTURE Architect: Tsinghua University + Studio Link-Arc Chief Architect: Yichen Lu (Tsinghua University + Studio Link-Arc) Project Manager: Kenneth Namkung, Qinwen Cai (Studio Link-Arc) Project Team: Alban Denic, Shuning Fan, Mario Bastianelli, Yoko Fujita, Chen Hu, Ching-Tsung Huang, Hyunjoo Lee, Dongyul Kim, Ivi Diamantopoulou, Wei Huang, Zachary Grzybowski, Elvira Hoxha, Aymar Mariño-Maza, Zoe Zhou (Studio Link-Arc) Architect and Engineer of Record: F&M Ingegneria Structural Engineer: Simpson Gumpertz & Heger + F&M Ingegneria Enclosure Engineer: Elite Facade Consultants + ATLV MEP Engineer: F&M Ingegneria + Beijing Qingshang Environmental Art & Architectural Design General Contractor: China Arts Construction and Decoration Company + Unique Europe + Bodino Engineering Rendering: MIR Model Photo: Zheheng Hong EXHIBITION, LANDSCAPE, & INTERIOR DESIGN Exhibition Design: Yanyang Zhou, Danqing Shi (Academy of Arts and Design, Tsinghua University) Landscape Design: Xiaosheng Cui (Academy of Arts and Design, Tsinghua University) Interior Design: Jiansong Wang (Academy of Arts and Design, Tsinghua University) Lighting Design: Yi Du, Xiaoxi Liu (Academy of Arts and Design, Tsinghua University) Visual Identity Design: Xin Gu (Academy of Arts and Design, Tsinghua University






































