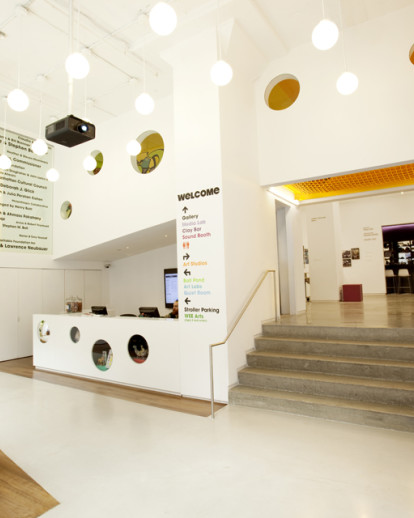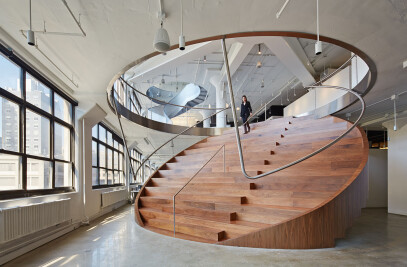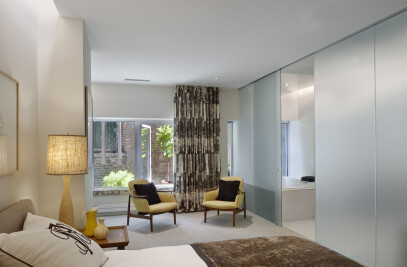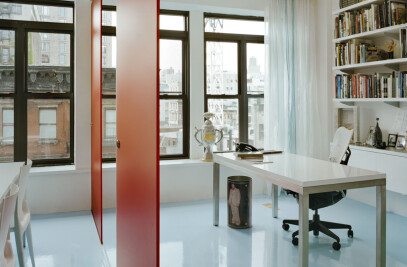WORKac’s new space for the CMA organizes all activity around a large central gallery for exhibitions and events. The other art-making spaces were conceived of as classic ‘‘white boxes.’’ Surrounding and connecting these spaces is a band of color and activity in a gradient from red to indigo, providing visual and physical relief and creating a transition between the other spaces.
The existing configuration of an old loading dock, with its raised platform, is used to organize the different flows of people and to distinguish between age-group activities. Upon entering the museum, the ‘‘7 and up’’ kids can access the large multipurpose art gallery on the upper level, along with the classrooms, art studios and media lab. The claymation-oriented media lab is connected to the ‘‘clay bar’’ ---where a bartender serves modeling clay in the color of their choice to kids sitting on stools around the granite bar. At the lower level, the younger kids and their parents can go to the ‘‘stroller parking garage’’ leading to the Wee Arts studio, a space dedicated to toddlers. A brightly colored entirely upholstered ‘‘quiet room’’ provides space for quiet reading.
Spanning above the entrance, and part of the color band, a bridge featuring graffiti art links to the museum’s famous Ball Pond; a green circular elevated structure highly visible from both the entrance and the outside. In the Art Studios, a large circular ‘sink-o-rama’ transforms the ordinary act of washing hands and supplies into a fun and memorable experience. As a place of production and presentation of art, the new CMA is designed to allow children to both make art and learn about it seamlessly.

































