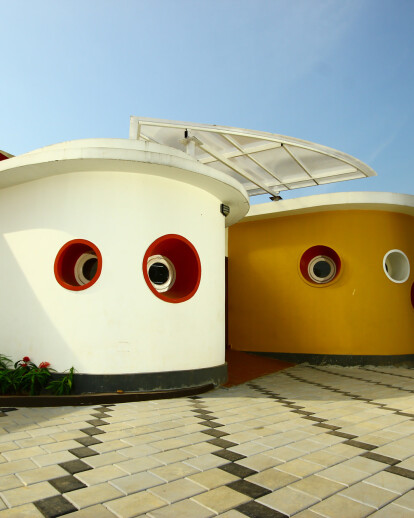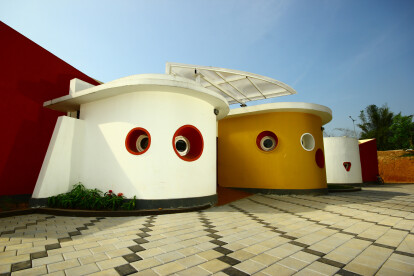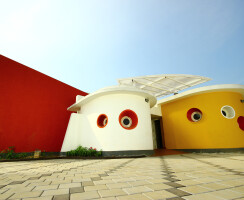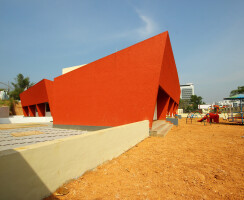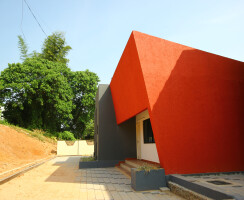A Day Care Centre for the children of the working professionals at Infopark , Kochi, developed by the Government of Kerala. Located in a quiet corner of the Infopark campus, the parents can easily visit their wards when necessary. The Govt. Of Kerala built the premises to be leased out to reputed Day care institutions.
The Child day care is a centre for play - based learning for students upto six years of age. In preschools, the goal is to help children develop their cognitive and emotional skills, as well as expand their social skills. A stimulating environment can motivate a child and allow him to gather complex senory, emotional and intellectual experiences. The project acquires its meaning and relevance from the visual horizon of a child. Abstract use of elemental forms, creating a composition that is both harmonious and vibrant. Shapes, scale, colour and texture are designed to be suitable for both the children and the adults that occupy the space. Key architectural features are distinct sight lines at child height, clear circulation through the space, design elements that capture a child’s imagination and get them thinking.
The Generic planning arrangement starts with the concept of the centre and the periphery. The building is approximately 4780 sqft with 860 sqft of verandah space; the classrooms and the auxiliary spaces have been arranged along the periphery. The centre play yard being the pivot of the whole composition is a green landscaped space. The central courtyard is visualized with tall deciduous tree, diffusing the summer sun through its leaves. It was proposed to have an interim canopy using white tensile fabric, till the tree grows, thereby giving a pleasant ambience. The allocation of the external green space for the toddlers have been done based on their age category and the play area requirements. The play- yards are safely closed off ensuring that children cannot leave the premises on their own.
The classrooms are grouped to form a set - each devoted to the older toddler, the younger toddler and the infant categories. The classroom blocks are placed at angles to each other so that the gaps created between become the transition spaces to the external play-yards from the central yard. Seven classrooms are provided for older and younger toddlers. The classrooms have been designed to facilitate a flexible reassignment for each group based on the particular year’s admissions. The zone marked out for the infants has an activity area and a sleeping area along with a diaper changing room and a nursing station. The infant zone cater to 20children.
The external periphery of the DayCare Centre is composed of rectilinear blocks with an oblique outward thrust expressive of a child’s excitement. The Northern facade which is also the ‘approach facade’, with a series of forms is the most animated facade. The approach facade is composed of a series of opposed forms varied in scale and colour, balanced in a state of dynamic equilibrium. Each view of the Day Care Centre explores a different facet through massing, surface treatment and foreground incident. A sense of dynamism is exuded by the opposed forms.
The openings of varied shapes along with the forms of varied sizes minimise the sense of confrontation and start becoming engaging to the children. The thick walls allow considerable diversity in the window arrangement with the walls pierced for openings in many shapes and sizes.
