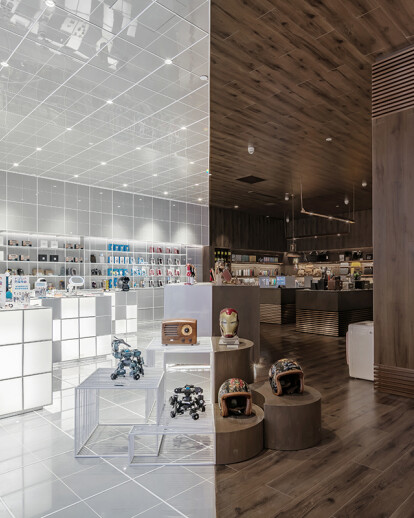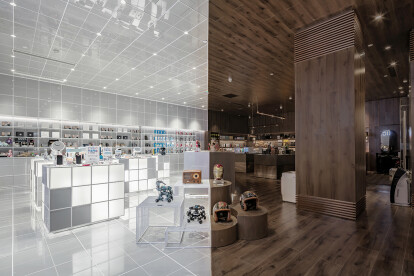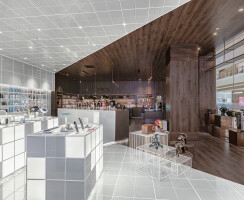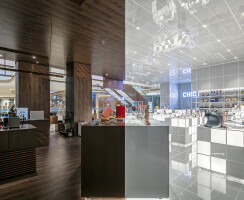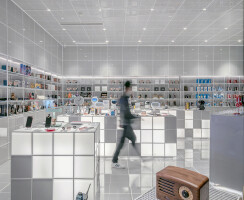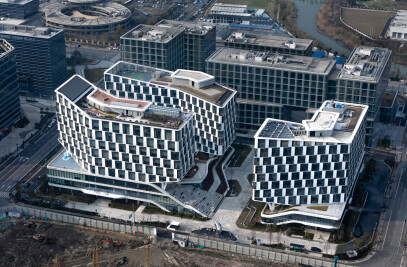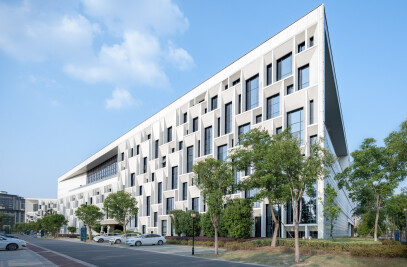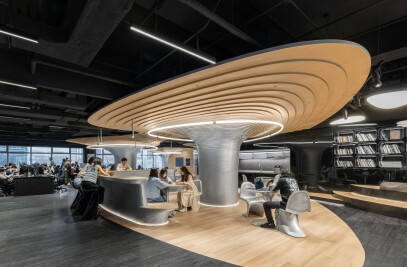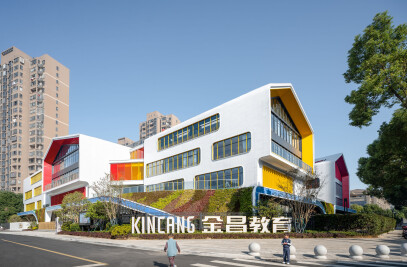ChicBus is a chain collection store of trendy technology products, aims at building a closer relationship between technology and life. LYCS Architecture takes the challenge to upgrade its retail store design and applied it in its newly opened ChicBus Alipay Flagship Store in Hangzhou, China. Inspired by the “Greenwich Meridian", the design attempts to reveal the contrast of futuristic fantasy and traditional humanistic sentiments. The design depicts the dialogue of future and traditional way of life along the fast development of technology, and provides a distinctively branding image of the new ChicBus.
As its role of “the connector of the virtual and the real world”, the design of ChicBus reveals its space by obliquely dividing its rectangular site. The cutting line of zero degree, also acting as the principal axis as the “Greenwich Meridian”, divides the space into two different sides: "virtual space" and "real space". These two distinctive spaces encounter at 180 degrees. The cutting line dramatically magnifies the collision of virtual and reality and provides an inviting gesture to the visitors. The line area also becomes a great place for selfies.
Seeing the “invisible partition”, which extended from the floor to ceiling, as the boundary, the two sides offer totally different experiences of illusion and reality. The clearly divided sides are designed for different kinds of products, which on one side displays the high-tech products of young and coolness while the other side displays the traditional products of fashion and vitality. Though the bright “virtual space” is clearly distinguished from the dark “real space”, however, the integration has been kept by the arrangements of showcases and the alignment of material textures.
In the high-tech zone which is composed of light-coloured matrix, the “energy filler” showcase and the transparent glazed surface reveals a sense of future. The extensive dark plywood clad traditional product zone, together with brass, contributes to a raw industrial “real space”.
The illuminations are organized in terms of different atmospheres. The illumination system of the “virtual space” is placed in line with the cross lines of the matrix, which aims to intensify the matrix, and thus portrays a bright “virtual space”. Besides, by using the metallic droplights and the assembled lightings inserted in the cabinets, plus the darker plywood, the “real space” bring visitors a traditional humanistic experience.
