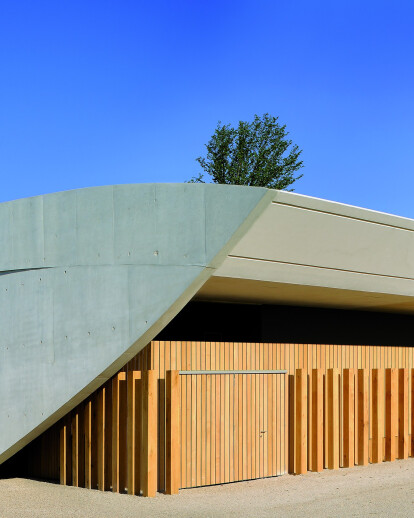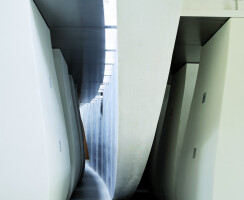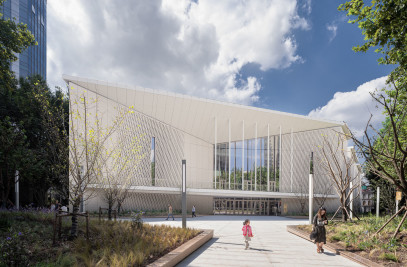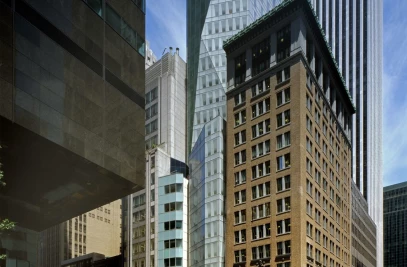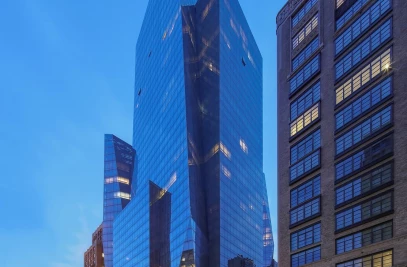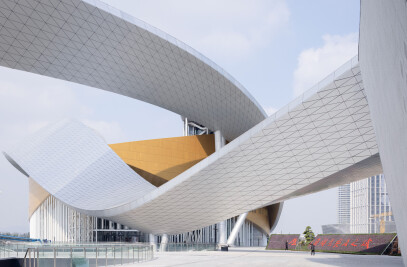2013 International Architecture Awards for the best new global design awarded» by The Chicago Athenaeum
With a view to improving wine production at Château Cheval Blanc, owners Bernard Arnault and Baron Albert Frère asked Christian de Portzamparc to design a new winery. In this vineyard shaped by man over the centuries, the architect envisioned a winery shaped like a belvedere projecting out from the château and opening onto the beautiful landscape.
Based on discussions with the director of the Château, Pierre Lurton, who has extensive experience of wine-making in concrete vats, much appreciated at Cheval Blanc, the architect designed a curved vat shaped like a tasting glass to optimize oxygenation. Divided into 52 units with dimensions varying according to the vineyard plots, they provide a showcase for each vine, as requested by Pierre Lurton. No line here is superfluous: everything contributes to perfecting the wine-making process and the movements carried out in the winery: the geometry of the curved surfaces in molded concrete, the unique atmosphere created by the natural light descending earthwards, caressing the load-bearing shear wall surrounding the large concrete sculptures of the vat house. The barrel winery below is like a crypt and has a totally different atmosphere, bordered by a brick moucharaby wall to facilitate natural ventilation.
Halfway between the interior and exterior, the winery is a place of transmutation and interaction with nature. This is where exceptional wine is made and where, through architecture, modernity meets centuries-old experience.
