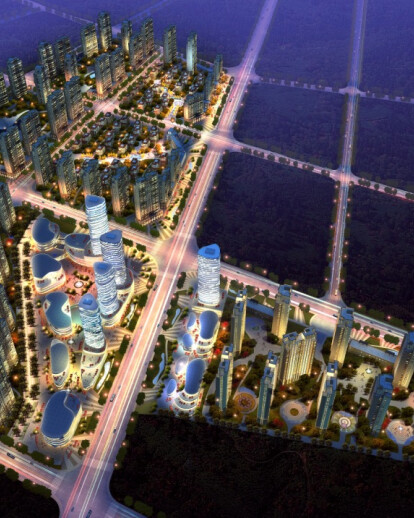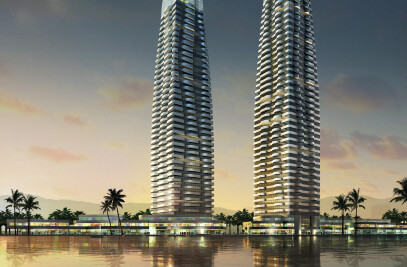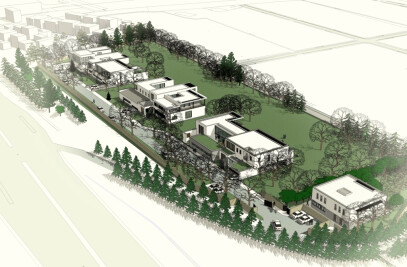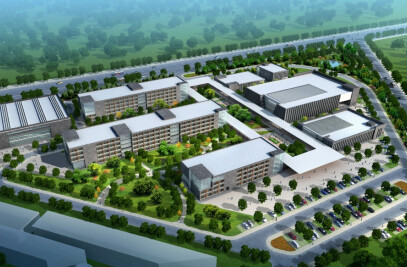Changsha a rapidly developing city looks to decentralize the city, Furong a new developing area in the east is turning into a new center of the city. The objective is to rationally use the space to provide natural conditions as much as possible, to create a community with a new life style, to create group-oriented spaces and strengthen their sense of belonging within community
Design Concepts As a case study we use the natural leaves to be inspired. We go from organic concepts to plan designs, in this way we give to the district an organic structure. (1) Open space landscape system. The main center is interconnected with sub centers with organic links. (2) People and vehicles. People and vehicle systems are fully independent; motor vehicles circulate along the loop or into the underground parking area. Pedestrians circulate through paths, parks and plazas on the ground level. (3) Water and green. Large combination of water bodies; small lakes, ponds and creeks surrounded by green areas pedestrian paths and plazas are arranged to facilitate residents outdoor recreational activities. (4) Community service facilities. Include shopping, sports, children's entertainment plaza, property management, medical center, cultural centers and activity centers for the elderly.

































