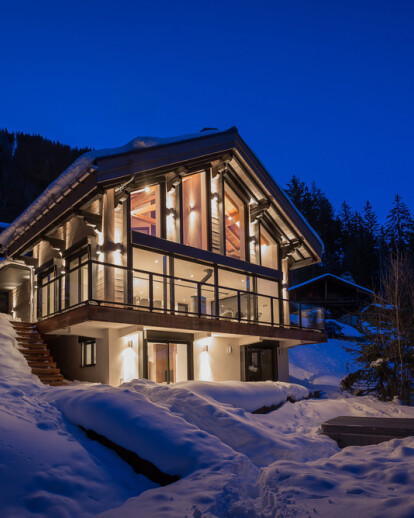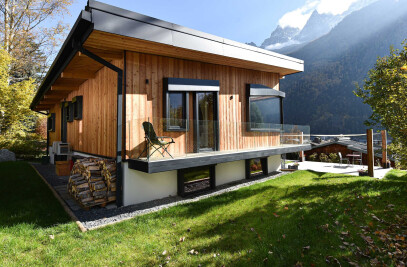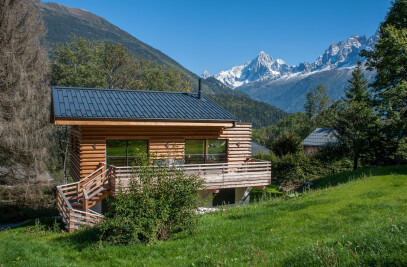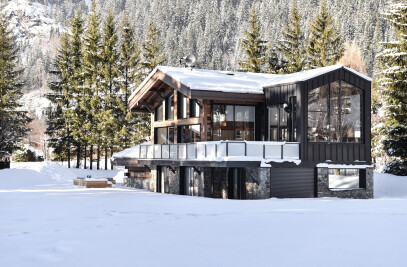This cottage was originally a summer residence, like many others in Chamonix, and was therefore not insulated for winter use. No upgrades had been done since its construction approximately 70 years ago. The upper level was used only as an attic and the lowest level as a garage, with only the middle level used as living space. The firm’s mission was to make all existing floor space liveable, using the best available insulation solutions. Features This project had several constraints, most notably the house’s location in an avalanche zone. To manage that risk, the architect chose to create a green rooftop, a solution rarely used in this alpine valley. A heat pump handles climate control, and the entire house is very well insulated. In addition, Dag needed to coexist harmoniously with several nearby old Swiss raccards. A raccard is a small cabin used as a granary or shed.
Dag is located in the Chamonix heights and has exceptional mountain views. Situated in a small, cozy family neighbourhood, it was essential that Dag’s modern style fit with the setting. Materials and organization Dag is built from glass, metal and traditional larch wood; the wood was stained to coordinate with the nearby raccards. With obvious Scandinavian inspiration, Dag is both warm and unpretentious, stripped down to essentials. Its large picture windows create a strong link with the alpine forest environment in which it is nestled. The main open-concept living space makes for easy living, in tune with the spirit of the place.

































