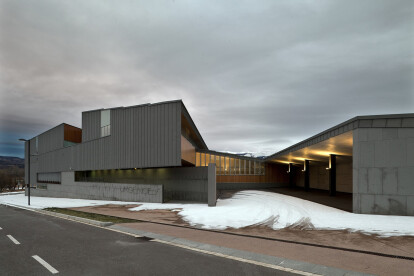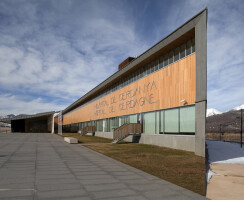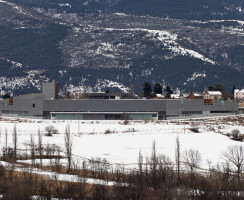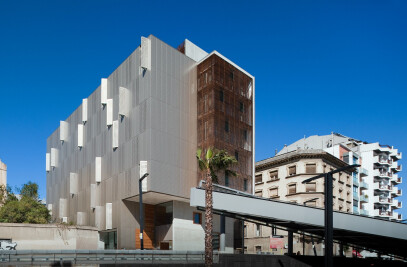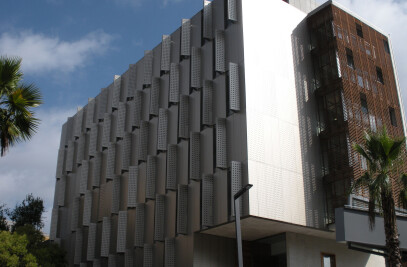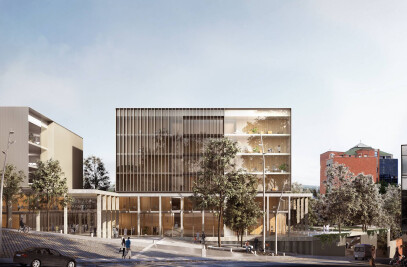The new Cerdanya Hospital is currently located on the outskirts of the town of Puigcerdà within the new city planning which is characterized by its strong urbanization. The site is at an altitude of 1,200 m above sea level and the terrain has an important slope.
The hospital building is located on the north side of the plot of land in order to obtain free space (approximately 10,000 m2 ) on the south facade of the building avoiding the shadow of 5 floor block of flats located front of the hospital.
Our building helps to structure and define the new city area, formalizing the planned streets and creating square where trees have been planted. This green squeare is located right at the end of the urban promenade , and connects the current center of Puigcerda with the new projected extension. The square is the end of the walkway and becomes the new hospital’s hall. At the same time, there is the high tower with the building’s installations which defines the end of the walkway perspective and acts as a city landmark.
The square of the hospital which is connected with the centrall green area, proposed by the urban planning oganizes a large green area in the center of the new projected expansion.
Because of urban reasons, the hospital building is proposed as a single compact volume created from a series of courtyards that have allowed all rooms to be natural lit . A volume with the longest strictly façade facing south.
This building of trapezoidal section is characterized by a single slope roof that goes from south to north, connecting the roof with the great square in front, organizing a unique space that relates to the surrounding mountains.
This building is adapted to the back street’s geometry (the distribution floor has a trapezoidal shape) and compositionally links the hospital with the houses. The whold building is located 12 m south to enable a good the houses that are located behind the hospital to have plenty of sun light.
A strong image has been looked for with the shape of the hospital, as an urban landmark as well, in order to characterize the new urban expansion of the city of Puigcerdà. Its horizontal composition, the large roof and vertical counterpoint of the installations tower site, organize and customize the surroundings.
The building is south oriented, having good sunlight. The hospital building is compact to optimize energy efficiency and to protect itself from the cold but with courtyards that achieve that natural light is present in all spaces.
From the environmental point of view, the general strategy is to use materials in their manufacturing process, installation or application, maintenance and valuation, representing a low environmental impact.
The whole building is oriented towards the south in order to gain sunlight, all the inpatient units and the main assistance areas and waiting rooms have good lighting, thanks to the facades, the courtyards and skylights from the roof.
The building is also protected from the north wind by placing Hospital facilities and technical services.


