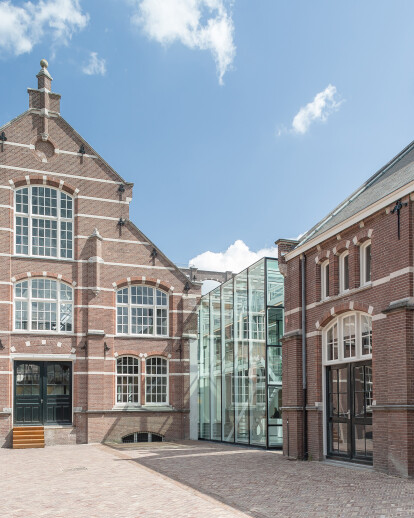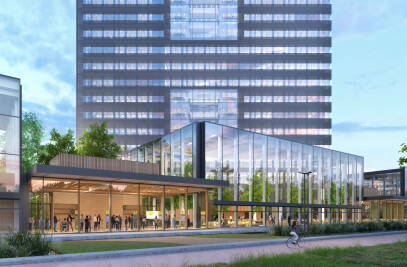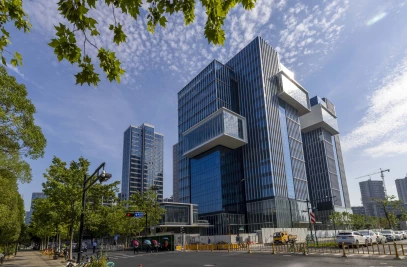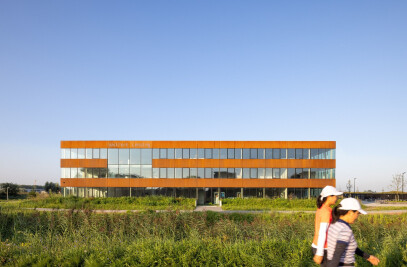cepezed has moved from its clean-lined office building in the Phoenixstraat in Delft to a listed property more than a century old. The reasons for the move are largely practical: lack of space, the wish for a single communal working space and above all, the nuisance the firm was experiencing from the construction of the railway tunnel in front of its door. However, a deeper meaning can also be attributed to the transition to monumental accommodation. Since 1999 cepezed has been housed in a steel-and-glass building it developed and designed itself, which can be considered exemplary for the architecture that has brought the firm renown since its inception: technologically innovative, assembled with the precision of a car and stripped of everything unnecessary. Even now, when many people hear the name cepezed, they think initially of crisp, clean-lined constructions where not a single brick has been used. And yet the firm's oeuvre by now includes a surprising number of transformations of existing buildings. cepezed began this type of work more than 20 years ago, when the nineteenth-century Entrepot bonded warehouse building on the Kop van Zuid in Rotterdam was made into a multifunctional complex including apartments, catering, shops and offices. In the last decade, the proportion of transformations of existing buildings in the order portfolio has continued to increase. In fact, the office has achieved so much success in this area that the building sector crisis so many colleagues have suffered from has largely passed cepezed by. So it seems only natural that the current partners, Jan Pesman and Ronald Schleurholts, focused their attention on existing buildings in their search for new accommodation options. After considering a number of other possibilities, including the former university library, they found what they were looking for on the edge of Delft town centre. The three halls on the Ezelsveldlaan were built at the start of the twentieth century as a laboratory for the department of Mechanical and Marine Engineering at what was then the College of Technology. For years on end, the students carried out tests here with various types of engines and turbines. After Mechanical Engineering moved to the new college district in phases during the second half of the 1950s, the complex changed function several times. Other courses of study – often spin-offs or specializations – settled here and in the 1970s and 1980s the refectory was located in the largest hall running directly along the street. From 1993 to 2008 the halls housed the Technology Museum. After the museum left to continue on in the Mijnbouwstraat in a more interactive form as the Science Centre of the Delft University of Technology, it looked as if the complex would once again acquire a definite purpose with the arrival of a dance school. But a court decision threw a spanner in the works. Local residents who had appealed against the party centre that the dance school also wanted to establish won their case. Ultimately it resulted in the dance school not moving into the complex after all and the city of Delft bought back the buildings. Just at that particular time, cepezed approached the city council to inquire about availablity. Not long afterwards, the matter was settled and cepezed could call itself the owner of the three halls. And a 38-metre-high chimney. The largest hall was for cepezed itself; the other two were to be rented to companies in the creative sector, once they had been renovated. The middle-sized hall is now in use by a company involved in sustainable transport; the smallest one houses a company that specializes in multimedia productions for museums and exhibitions.
More Projects by architectenbureau cepezed
Project Spotlight
Product Spotlight
News

Taktik Design revamps sunken garden oasis in Montreal college
At the heart of Montreal’s Collège de Maisonneuve, Montreal-based Taktik Design has com... More

Carr’s “Coastal Compound” combines family beach house with the luxury of a boutique hotel
Melbourne-based architecture and interior design studio Carr has completed a coastal residence embed... More

Barrisol Light brings the outdoors inside at Mr Green’s Office
French ceiling manufacturer Barrisol - Normalu SAS was included in Archello’s list of 25 best... More

Peter Pichler, Rosalba Rojas Chávez, Lourenço Gimenes and Raissa Furlan join Archello Awards 2024 jury
Peter Pichler, Rosalba Rojas Chávez, Lourenço Gimenes and Raissa Furlan have been anno... More

25 best decorative glass manufacturers
By incorporating decorative glass in projects, such as stained or textured glass windows, frosted gl... More

Introducing Partner Geopietra
Geopietra® is an international brand and an Italian company founded in 1996, specialized in the... More

Shigeru Ban’s Paper Log House at Philip Johnson’s Glass House
In New Canaan, Connecticut, Shigeru Ban: The Paper Log House has opened as part of the 75th annivers... More

10 commercial buildings that benefit from planted facades
The integration of nature into architecture marks a proactive urban response to the climate emergenc... More


























