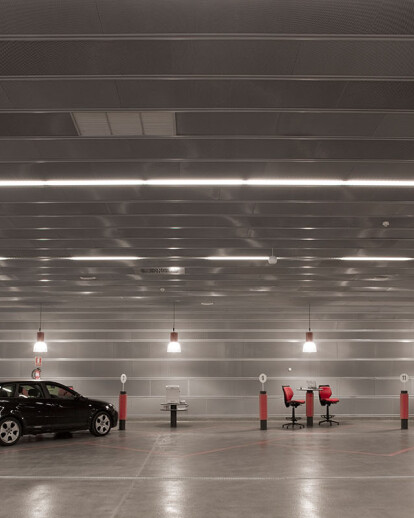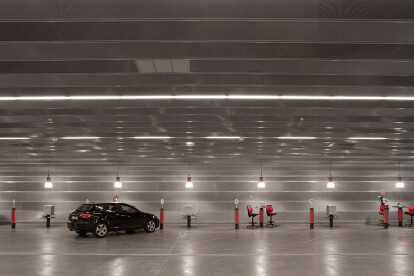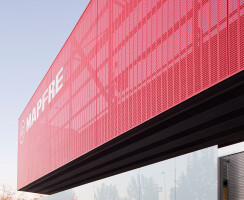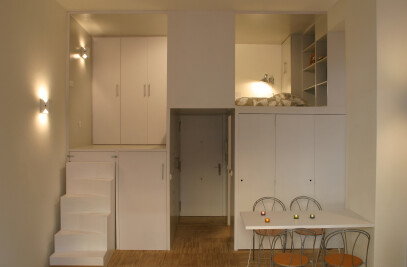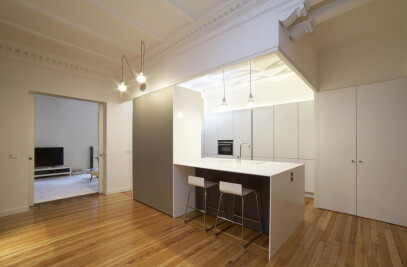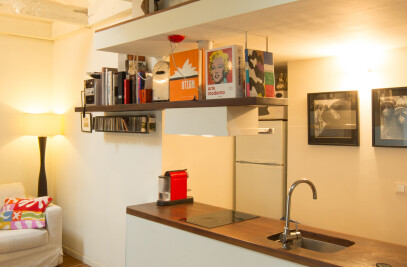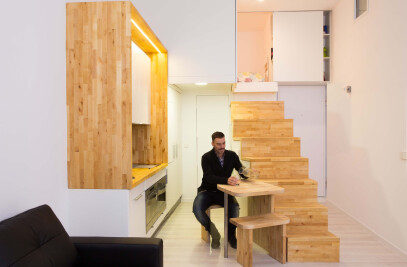The building is the result of an architectural competition fostered by Spain’s leading car insurance company, Mapfre, calling for a new tipology responding to an innovating service offered to its clients: a centre where damaged cars are taken by the client, expertised and stored before distribution to external repair centres.
The projet aspires to translate the functional optimization of its program into formal resolution, while aiming for a rotund and highly visible image.
Elevating the vehicle storage element off-ground configures a powerful image of the building in the long distance and generates the public nucleus beneath as a great unified space where vehicle expertising, delivery and pick-up takes place. The client service office cuts out against this space as a singular pavilion. Behind these public areas is the ramp leading to first floor and basement and vehicle loading/unloading from trucks takes place.
First floor is dedicated mainly to vehicle storage, with all heating, cooling and water and electrical services placed above the ramp. The whole floor is wrapped in a perforated metal sheet, which allows veiled views of parked cars; its impressive corporate red endows the building a powerful and easily identifiable image. The basement is also dedicated to vehicle storage, services and a car wash.
Given the special characteristics of its use circulations have been carefully studied. Vehicle circulation is based on a two-ring scheme, one for client circulation and the other for internal use, which are tangent in the public area, where vehicle exchange takes place.
Construction is clearly divided between underground, with reinforced concrete diaphragm walls and pillars, and above ground. Here HEM steel pillars support a series of parallel 1.50m high PVS steel beams, supporting a secondary order of Boyd beams on which the first floor rests. This is a concrete slab on a collaborating corrugated metal sheet, calculated so as to avoid the need for support during concreting.
