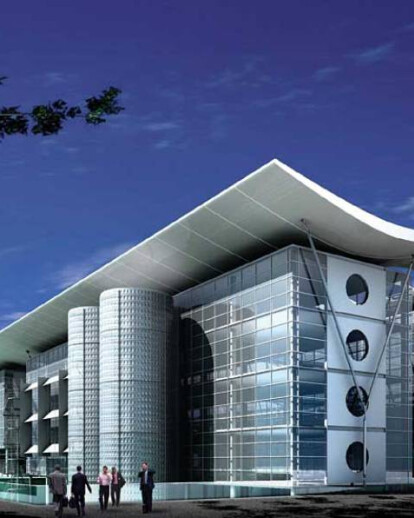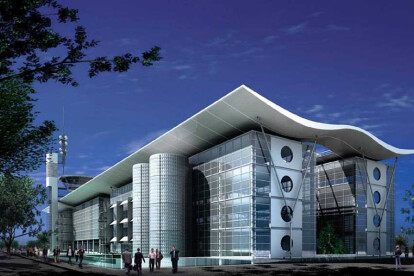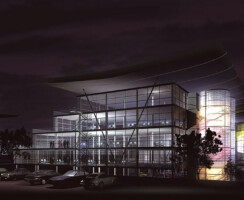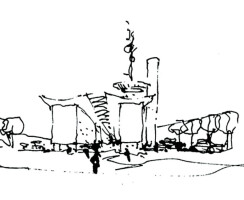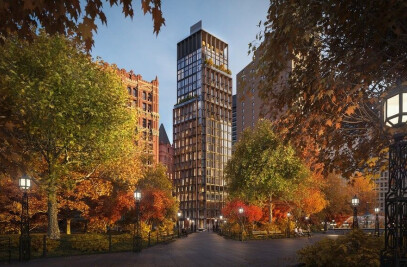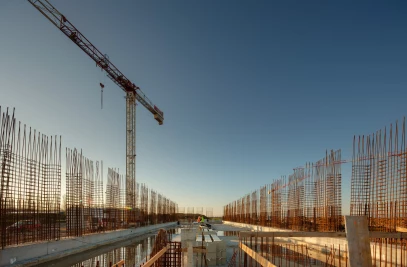The site is located to the north of the airport and adjacent to the motorway leading into the city centre. Towards the west a large park is being established through the centre of which runs a river. The river runs through the community of Viladecans and down to the sea. In the interest of site organisation we have respected the road positions of the original masterplan, thereby enabling straightforward phasing of the development.
The buildings’ design, by RRP with Alonso Balaguer y Arquitectos Asociados, is a direct response to the specific location of the site. The prevailing wind is from the north with sea breezes from the south. In addition there are katabatic winds down the river valley. These winds are directed through and around the buildings to provide nighttime free cooling and good ventilation. To provide effective shading on the south side of each building RRP is suggesting a combination of the roof overhang plus angled solar panels. The latter will provide a limited amount of electricity but would be in accordance with the current requirements for Barcelona. RRP also suggests the use of solar collectors to be located conveniently on the roof. With the availability of water, a grey water tank will be supplied to each building, providing a grey water system and also irrigation for the park areas. RRP is keen to establish an environmental strategy for the whole area.
RRP suggests a unit size of 5,000 m² for each office building and is also looking at the possibility of a range of plans and sections for the site that would increase potential capacity to 10,000 m².
The growing population of this new development is sufficient to support a series of bars, restaurants and health centres - it is proposed that these amenities might be located at level ‘0’ facing the park, offering a valuable facility for both office/factory personnel and for the general public. The buildings are very simple and flexible in their plan. The strong modelling takes advantage of the dramatic shadows cast by the intense sunlight, and the exaggerated overhang of the roof clearly expresses the environmental strategy inherent in the design. This type of ‘Catalan’ roof is part of the regional vernacular architecture
