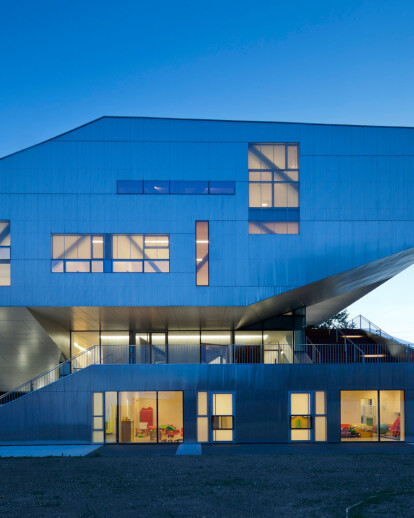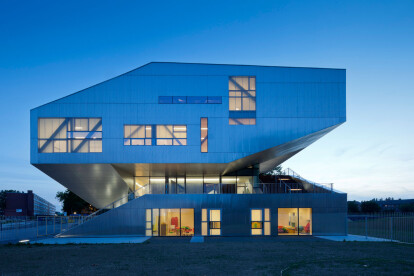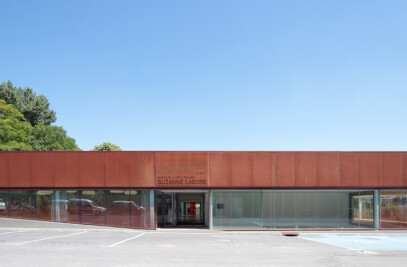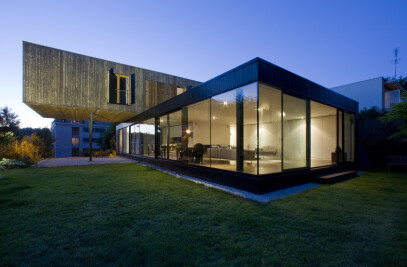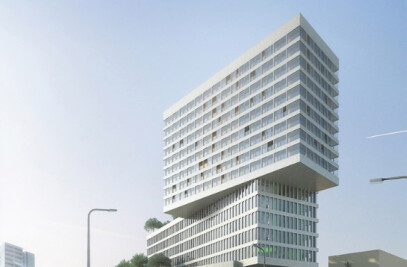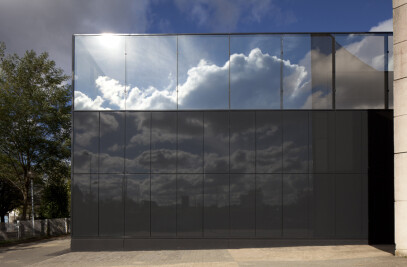The social center of L’Arbrisseau is located in the south of Lille, an area that is undergoing radical redevelopment. There is a clear political ambition and the varied urban landscape offers great potential. This is a tight-knit community: people born in L’Arbrisseau often spend their whole lives here. The challenge of this project is to embody the sense of renewal as well as the community spirit.
The building was designed taking into account the advice of the population and the city council. Users wished for their final project : an aquarium, a reception desk, a library and a tree, the symbol of their neighborhood, which is called l’Arbrisseau (‘arbre’ is French for tree). And so they got a tree – a 12-metre tree of life with a terrace nestling on each level and a panoramic viewpoint at its tip.
The project screens the various programs to free up the largest garden possible while providing a real status of public and cultural facilities. On the ground floor are the reception and the mother and child care center. Settled on the first floor the recreation center and activity rooms for children from 6-12 include a double heighted reading area creating a visual and physical relation with the upper floor. The community hall and the adult spaces are situated on the second floor. The adult library’s reading area connects the second with the third floor. On this level, an administration residence of four rooms and a south terrace are located.
These programmatic elements unite around an atrium linking all ages. Its structural concrete core expresses the structural forces and represents the tree metaphore wished by the users. It hosts vertical circulation and services. In order to offer an outdoor space to each program, every level is extended by terraces. Related by outdoor boardwalks, users can access to the activities from the outside and enjoy the roof top view. It exudes a genuine overlooking of the entire neighborhood and up to the city.
The double heighted libraries create interesting spatial and visual effects and allow the installation of amphitheaters. This encourages flexible and improvised use of the space.
The particular design of the L’Arbrisseau neighborhood centre is emphasised by its untreated aluminium and glass sheathing. The transparent opening windows offer different views. Translucide windows, protected according to the principle of eco-design, create different qualities of light. They guarantee optimum visual and thermal conditions in summer and winter.
Program: Ground floor: Hall, Mother and Child Protection, Multi Home, Garden R +1: Leisure Centre Without Accommodation Nursery, Space 6-12, terrace R 2: Space 12-16 years, multipurpose room, Adult Space Terrace 3 R: Administration, Housing Service, patio gazebo. R-1: Technical rooms + parking 8places
Sustainable Development: - Mixed Concrete Steel Shipyard. Prefabricated elements in the workshop. - Connection to district heating. - The exterior insulation is reinforced: the opaque walls as joinery have coefficients of loss averages 50% less than the reference, thermal inertia is secured by reinforced concrete slabs and the core. - Woodworkers in thermal break, high performance glazing. 1 / 3 glazed area is opened to ensure summer comfort. - Management of rainwater: optimization of absorption zones, retention and reuse of rainwater. - Use of certified materials. - Air treatment by central dual flow with heat recovery. - The fresh air is preheated by a Canadian well. - A field of photovoltaic panels on the roof is created - A system of performance monitoring has been established.
All these technical choices can lead to consumption of conventional RT 2005 meaning that go beyond the requirements BBC. The social center of the shrub to a consumption of primary energy kWep 48.68 / m² / year, Cref = cep - 58.4%
