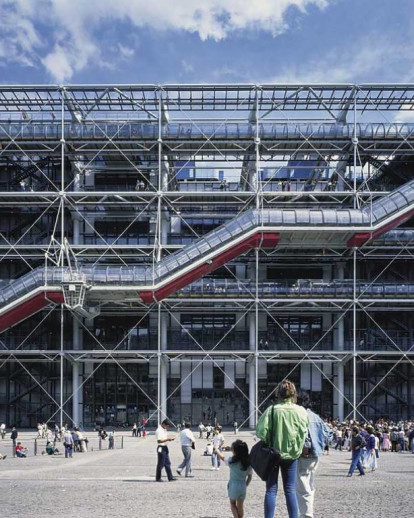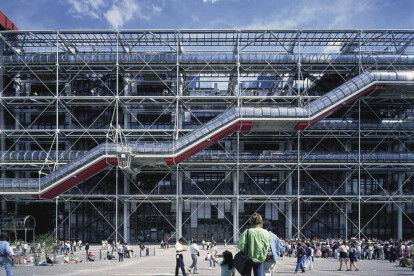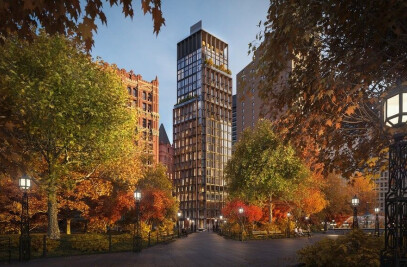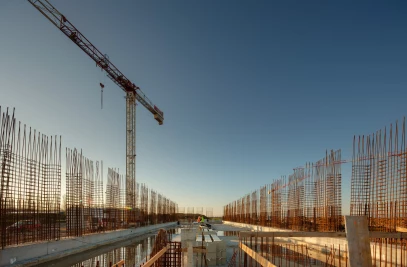In 1971 Richard Rogers and Renzo Piano, in collaboration with Ove Arup & Partners, won the international competition, for which there were 681 entries, for an ‘information, entertainment and cultural centre’. The building was designed and built in six years, the main steel structure being erected in six months. Today, the vast building, located in the centre of historic Paris, houses a museum of modern art, reference library, industrial design centre, temporary exhibition space, children’s library and art centre, audio-visual research centre (IRCAM) and restaurants.
At the time of the competition, there were no sizeable open spaces in this central area of the city, so the importance of creating public space was key to this project: half of the Beaubourg site was dedicated to a vast piazza which has since become the most intensively used public space in Paris. Thus, the competition response created a centre not only for the specialist but also for the tourist and the local resident: a dynamic meeting place where activities could overlap in flexible, well-serviced spaces, a university of the street reflecting the constantly changing needs of users. The greater public involvement, the greater the success of the building. The large, paved, sloping piazza is host to street theatre and music, games, meetings, parades and temporary exhibitions. This has had a significant regenerative effect on the surrounding neighborhood. To the east, the Centre abuts the street, reinforcing the existing urban pattern. Pompidou proves that modernity and tradition can profitably interact and enhance historic cities. ‘Cities of the future will no longer be zoned as today in isolated one-activity ghettos, but will resemble the more richly layered cities of the past. Living, work, shopping, learning and leisure will overlap and be housed in continuous, varied and changing structures’ (Richard Rogers).
Beaubourg was a key connection in the renewal of the historic heart of the capital and made an impact on Paris which reverberates to this day.
A colossal 100,000m², this public building is designed to be a flexible container and dynamic communications machine and is constructed from pre-fabricated parts. Host to 6 levels of vast column-free interiors, the building achieves uninterrupted floor space by limiting all vertical structures and servicing to the exterior; even escalators and lifts are clipped to the façade. The glazed escalators which snake up the full height of the building not only celebrate the drama of movement but provide panoramic views of the piazza, its environs and all of Paris. The internal spaces are designed to be highly adaptable so that their character and use can change freely within the life of the centre; there is no obvious hierarchy which separates art and learning from more everyday activities. With its external colour-coded servicing and structure, the building reveals its internal mechanism to all those who look up at it. It is a flexible, functional, transparent, inside-out looking building. The Centre Pompidou has an average attendance of approximately seven million people per year..







































