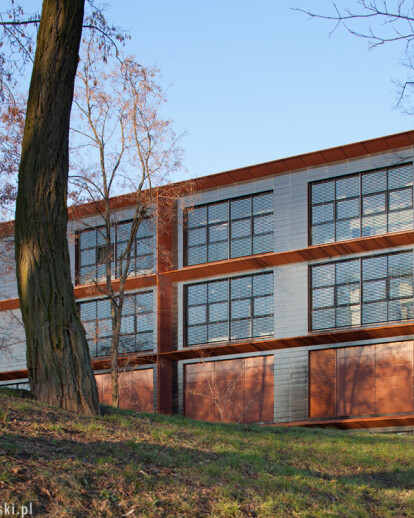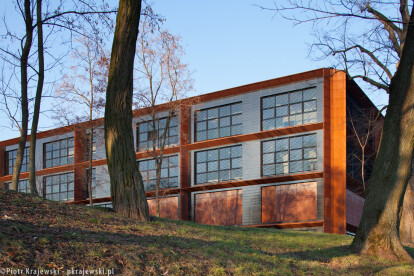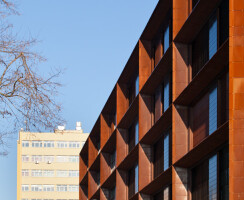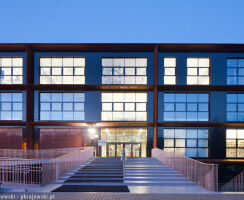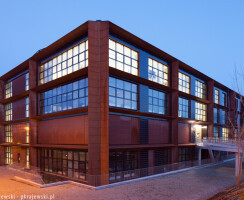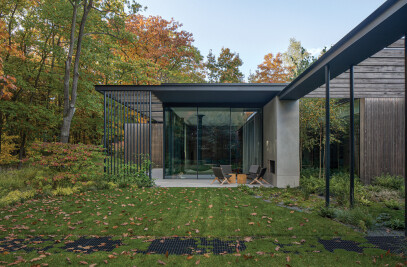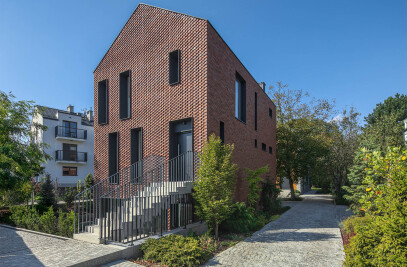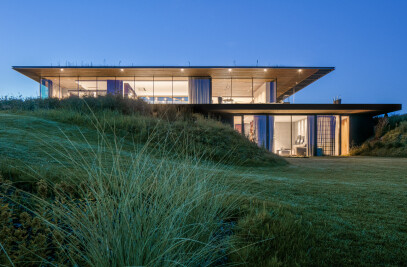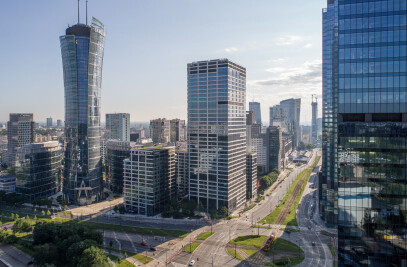The Center for Innovation and Advanced Technologies (CIiZT) is located at the eastern boundary of the Lublin University of Technology in the immediate vicinity of the buildings of the Faculty of Mechanical Engineering, Rectorate and Library. The building is located on the land that falls in the south-east direction and the differences in the levels are about 8,20 m. The CIiZT building adjoins the southern part of the B31 Cultural Landscape Preservation Area, which is a cultural park, including the remains of the former Jesuit farm. The Innovation Center was designed following the pattern of an "industrial hotel" of the Enlightenment and Industrial Revolution - building on a rectangular layout measuring 100x50m and of five storeys. The created landscape re-arranges the existing park complex of The Bystrzyca River valley, decomposed over the last century and enriches it with new cultural and semantic values. The designed building creates the north-eastern frontage of a restored courtyard, formerly located in the central part of the farmhouse and now located in the central part of the university campus. The main entrance to the building, located on the south-west side, is adjacent to the courtyard and is accessible via the footbridge over the natural moat surrounding the building. On the first, second, fourth and fifth floors, there have been located the research and teaching laboratories. The administrative and office spaces are on the third floor. The technical and utility rooms have been located on the first and third floors. The façade of the building is a reinforced concrete frame of divisions of 8,10 m, filled with windows and lining made of corten and electrically controlled shutters system. The designed spatial system can be modified during the exploitation of the building for a variety of usable functions, without a need of violation of the building construction and its systems.

Centre for Innovation and Advanced Technologies in Lublin
Piotr Krajewski - Architectural Photography as PhotographersProject Spotlight
Product Spotlight
News

Introducing Partner Geopietra
Geopietra® is an international brand and an Italian company founded in 1996, specialized in the... More

Shigeru Ban’s Paper Log House at Philip Johnson’s Glass House
In New Canaan, Connecticut, Shigeru Ban: The Paper Log House has opened as part of the 75th annivers... More

10 commercial buildings that benefit from planted facades
The integration of nature into architecture marks a proactive urban response to the climate emergenc... More

Hudson Valley Residence by HGX Design draws inspiration from local agricultural vernacular
New York City-based creative studio HGX Design has completed the Hudson Valley Residence, a modern,... More

Key projects by Perkins&Will
Perkins&Will, a global interdisciplinary design practice, places architecture at its core. With... More

Archello Awards 2024 – Early Bird submissions ending April 30th
The Archello Awards is an exhilarating and affordable global awards program celebrating the best arc... More

Albion Stone creates stone bricks from “unloved” stone
A stone brick is a sustainable building material made using stone blocks and slabs that do not meet... More

25 best engineered wood flooring manufacturers
Engineered wood flooring is a versatile building product that offers several advantages over traditi... More
