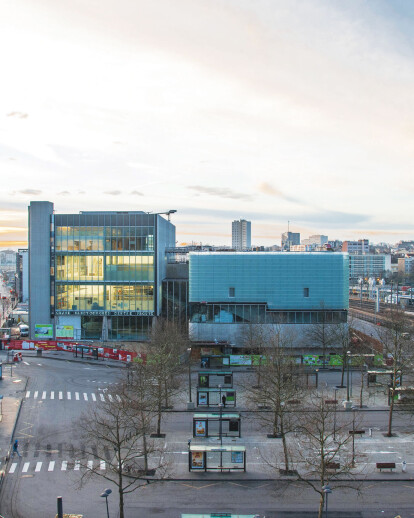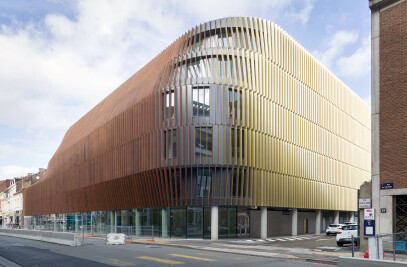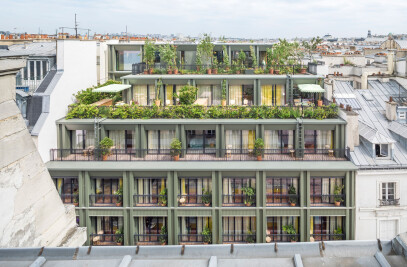THE SORTING OFFICE FAÇADE: STORY OF A SPINE Our challenge was to create a façade which looked identical on the outside and yet met the requirements of RT2005, and therefore our first step was to assess the 1970 building to understand all its specific architectural and technical features. Given that we wanted to retain its essential design and not create a ‘pastiche’ façade, the rationale for any intended modification was to be clearly identified.The Sorting Office comprised a curtain wall, a particularly characteristic feature of Jean PROUVE’s work: sharply protruding vertical load-bearing exterior spine walls create a highly textured frontage and a largely flat inner wall.
Their role is to afford protection against the sun, and they also contribute to giving the project a façade texture that it is both edgy (vertical nature of the spines) and soft (curved section of the spine). We therefore retained the spine at the design phase to stiffen the façade (with one single extrusion, compared with two for the current façade), and opted for a framelike façade to reduce the size of the joinery as much as possible and enable us to prepare panels in the workshop that could then be installed on site. By thickening the façade, we were able to install thermal bridge breakers, a double weatherseal and double glazing and achieve satisfactory thermal insulation.The window openings have been inserted by using the spine as a fixing in order to allow more light through and provide a uniform visual effect between the fixed section and the opening section. To improve user comfort, blinds have been installed in the joinery profiles, without affecting the geometry of the original façade.
After discussions with Christophe PRESLE, including the exchange of interior drawings, we came up with the idea of an ultra-contemporary, ultra-flat interior façade; technically speaking, it is a Structural Silicon Glazing (SSG) façade reversed. (Also previously used on the façades of Necker Hospital in Paris by Philippe GAZEAU and MuCEM in Marseille by Rudy RICIOTTI. The spine will alter slightly, from concept design to execution, as dictated by manufacturing requirements, the architect’s preferences and regulatory issues, particularly thermal compliance.
THE INTERNAL STREET : A PHYSICAL AND HISTORIC LINK The gap between the two buildings merited special attention. As we wanted transparency from inside the building out to the town, and even the sky, we preferred to place the structure longitudinally rather than transversely and minimise all intermediate cross-braces. To obtain a very neutral use of space, we used microglass panelling as cladding, set at the smallest angle required to comply with regulations. We opted for a half-portal structure in welded steel sections with the core removed to house the joinery and run the water pipes. It was no easy feat to achieve thermal optimisation, and this seriously influenced the detailed design of the system.
DOUBLE-SKIN EXTENSION BUILDING: A VIBRATO OF A FAÇADE A double-skin façade ‘clads’ the opaque walls of the extension’s main sections (exhibition areas and two auditoriums). The façade has been designed to even out the changing light in Nancy and trap the noise from the railway tracks and prevent it from reverberating into the town. The double skin comprises an inner skin made of extruded aluminium cladding (to protect the external thermal insulation) and an outer skin in printed glass. Our research first led us towards using horizontal supporting elements, and keeping any vertical or sloping elements out of sight. We then designed a hybrid system to secure the glass, with a continuous glazing depth at the top and cold drawn-steel point fixings at the bottom.
The closer the building is to the railway tracks, the more important the acoustic function of the double skin is to the design.The outer skin includes all open surfaces, and non-abutting glazing, sometimes as far apart as 250mm, acting as a Helmholtz resonator and ‘trapping’ any sound waves that might enter. The inner skin, through the perforated cladding and the mineral wool insulation placed behind it absorbs any sound waves that might penetrate the double skin. The acoustic and architectural requirements of this project led us to design parametric model with random spatial variables which allowed us to propose a glazing layout for this façade which includes acoustic, technical and architectural variables.
EXTENSION BUILDING THE PURSUIT OF TRANSPARENCY The architect designed the extension on the basis of the principle of hollowing out a mass. Any passages in this opaque block had therefore to be as transparent as possible. To respond to this architectural goal, we innovated and created a façade with virtually no mullions. The façade mullions take their dimensions from the adjacent façade (height 2130mm grid 1500mm). The resulting section is applied uniformly to the extension façade with a variable height of 2500mm to 10000mm. A ‘tense’ façade: the Extension façade is made up of mullions of widths of up to 10m between supports. In order to ensure that the section of the mullions is small, they are permanently tensioned. This tension improves the stiffness of the mullions in the wind and creates an acceptable deflection for the glazing. Principle of tensioning (picture bellow): the façade mullions are tensioned by springs in the upper part. The springs are supported by horizontal consoles which transfer the heavy loads to the concrete.

































