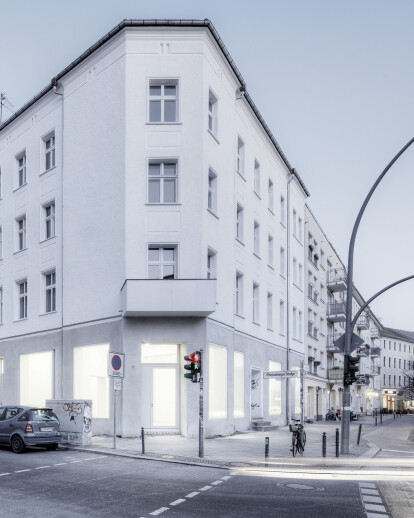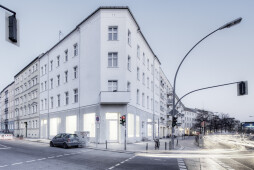Founded by the art historian Jan Philipp Fruehsorge and two belgian art collectors the gallery ensemble explores the medium of drawing. It is the only institution in Germany which exclusively focuses on the presentation and promotion of this particular field. The new location sits on the ground floor of a prominent street corner in Berlin Mitte.
The strategy for the conversion of the derelict space has been bold and subtle at the same time in order to provide generous spaces with maximum exposure to the streetlife. By that the gallery functions as a significant platform for the presentation of contemporary drawing.
Scale
Even though this project was initially meant to be only an interior refurbishment it evolved to a more complex layering from urban to public and an almost domestic intimate scale. The sequence consists of exhibition spaces, the project space, an artist studio and the drawing archive. You enter them independently from the street but as a whole they are percieved as a series of showcases towards the city.
The juxtaposition of the large openings and the deep and low thresholds between the exhibition rooms create a fine balance of exposure and intimacy. Once you are inside the exhibition space, large timber panels open up towards the more private areas as living, sleeping, archive, office and other services. They act as a filter according to use and the level of privacy needed for the rooms behind. From there domestic openings provide light and allow access to a common patio.
Aperture
The large windows are the key element in the intervention. Their dimension stands out in the sequence along Brunnenstrasse. The glazing sits flush with the facade. Some of the windows are stepped creating an entrance niche towards the street and a deep threshold towards the inside – either used for display or sitting.
The amount of sky present in the gallery spaces is unique. Built-in textile screens filter the direct sunlight if needed in order to create appropriate light conditions for drawings. Small panels open up sidewards to ensure natural ventilation and at the same time not disrupting the glass plane.
Surface
The gallery has a clear perceptible physical character. Three materials are used for all the internal surfaces. The floor consists of a special concrete mix based on gravel from Berlin which is carefully sanded to expose the fine aggregate. The floorheating and all electrical outlets are embedded in the terrazzo like surface. Several wooden elements as panels, built-in shelves and furniture are made of european Maple treated with a white pigmented oil since the client uses the same timber for his picture frames. A colorless off-white paint for walls and ceiling create a soft brightness to the exhibition spaces.
For the external facade a light grey cement based rendering is applied similar to the color of the painted windows frames.
Sustainability
According to the particular request of the client only eco friendly materials have been used. All exposed and unexposed wooden elements are ECO certified and have a low grade of v.o.c. (volatile organic components). The insulating subfloor is made of foamed clay, all window frames and doors are treated with several layers of ecological stains and the paint applied throughout the interior walls is on a mineral base. The windows are triple glazed.
Light
Linear T5 neon tubes are embedded in the ceiling and their alignment is always perpendicular to the street providing a homogeneous light when needed. The private spaces in contrast are lit punctually creating pools of light in a more atmospheric manner.






























