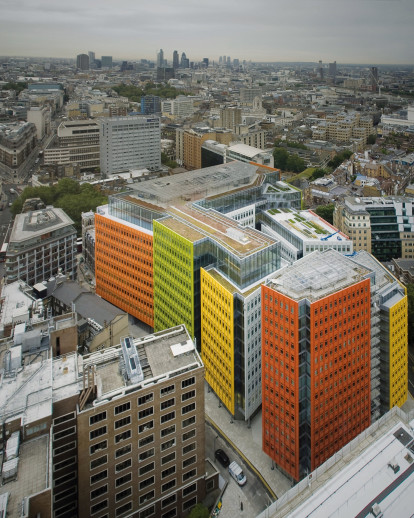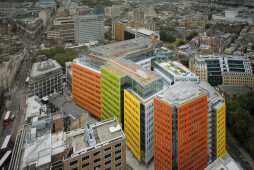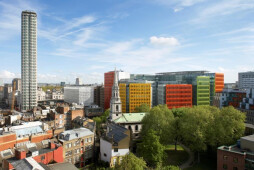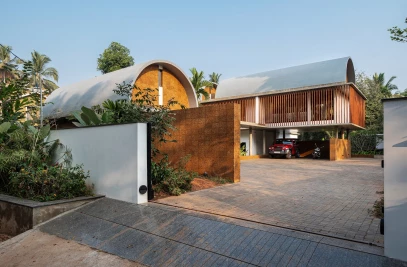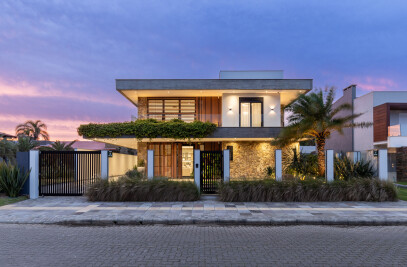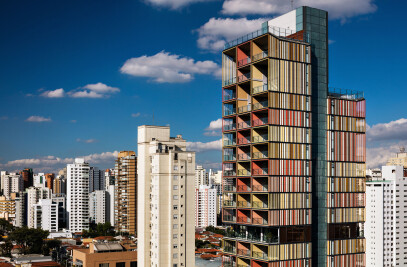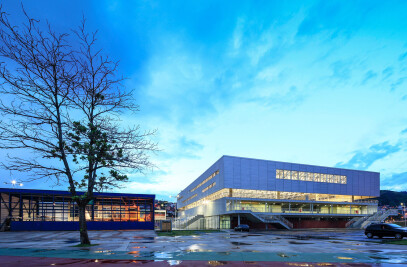St Giles Court is owned by Legal & General who, with Stanhope as Development Manager, has instructed the world-renowned architects Renzo Piano Building Workshop to prepare a scheme for its redevelopment.
The current building on the site is an isolated single-use office building of little architectural merit. It is an anonymous building, set back from the plot boundary in many places and does not interact with the surrounding streets, which lack identity and a sense of place and suffer considerable crime-related problems.
Legal & General’s brief to its development team has been to produce a visionary mixed use development of the highest architectural quality which will create a new destination as a focus for regenerating this long neglected neighbourhood.
This exhibition is being held to show work in progress on the current proposals for the St Giles Court site and receive your initial feedback and views on the latest stage of designs.
2.SUMMARY OF PROPOSALS
Buildings & Spaces
The proposed concept for the site is to transform a single-use office building into a genuinely mixed use development incorporating office, retail, restaurant and residential use; seeking to create a new destination integrated within the local area.
The proposals for this site have evolved over time. The current proposal comprises three building forms (one office/retail building and two linked residential/retail buildings) set around a new courtyard in the centre of the site, which is connected by a publicly accessible route and ground floor public uses to the surrounding streets and spaces.
The proposed development is approximately 698,000 square feet in size (64,800 sqm), comprising 555,400 square feet of office space (51,600 sqm), 45,400 square feet of retail uses (4,200 sqm), and 97,000 square feet of residential (9,000 sqm), 37% of which would be affordable housing. 53 parking spaces are proposed.
A Safer Public Realm
An important aim of the proposals for this site is to combat the considerable crime-related problems in the St Giles area.
The key elements of the scheme which will assist in combating crime are as follows:
•Introducing activity into the area
•Mix of uses (particularly retail, restaurants and housing) introducing daytime and night time surveillance
•Creating a properly managed and controlled environment which is reflected in the urban design approach to the layout of retail units, spaces and pedestrian routes
Retail Vision
The proposal seeks to introduce a carefully selected mix of A1 (retail) and A3 (food and drink) uses to the ground floor of the development.
The proposed A3 uses will be predominantly restaurants that are critical to the needs of the office workers as well as attracting people to this location, creating an environment which deters crime and anti-social behaviour. The units would all be properly managed and controlled and would primarily be high quality, sit-down restaurants.
The A1 uses are proposed to serve existing and proposed local residents in the area.
3.PRIORITIES FOR DEVELOPMENT
The London Borough of Camden’s objectives for this site are set out in the Council’s draft Planning Brief and in the wider draft Tottenham Court Road and St Giles Area Area Framework.
The proposed development will:
•Realise the full potential of the site reflecting its location in the heart of the Area for Intensification and of London as a whole
•Assist in integrating the St Giles area with its surroundings and improving the public realm by creating outward looking buildings, active frontages and improved public spaces and linkages to adjoining areas
•Be genuinely mixed use and make a significant contribution to the Council’s priority residential use
•Exploit the heritage of this historic area by enhancing the setting of nearby listed buildings, particularly the Grade I listed St Giles Church which faces the site across St Giles High Street and the Bloomsbury Central Baptist Church which backs onto the site across Dyott Street; and
•Be of the highest architectural, urban, environmental design standards
