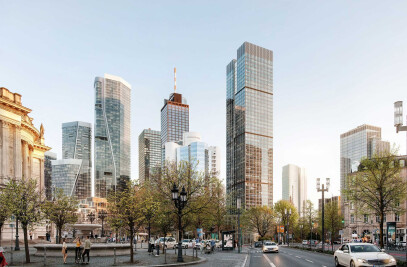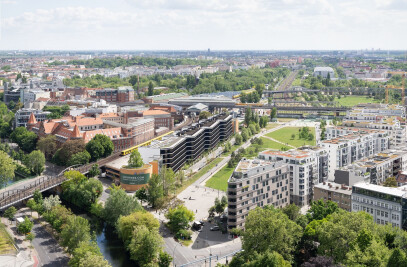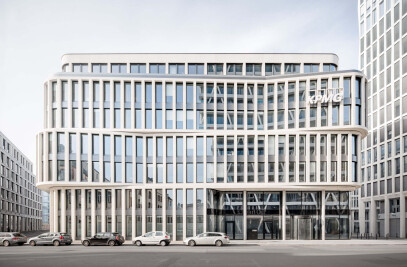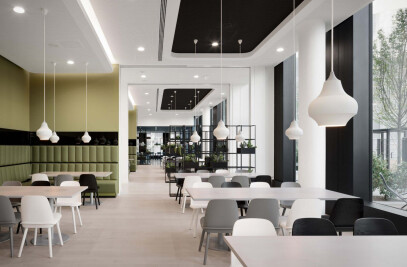The main branch of Frankfurter Stadtsparkasse, was erected between 1954 and 1956 and converted in 2005 according to plans drawn up by KSP Jürgen Engel Architekten. Thanks to an intelligent redevelopment concept it proved possible to preserve the building on Hasengasse as a testimony to post War reconstruction and Modernism in Frankfurt. Officially opened in September, 2007, it now serves as the Frankfurt Central Library. With up to 3,000 visitors daily, it represents an important element in the upgrading of the quarter between the Römer square in the Old Town and the Zeil pedestrian precinct.
The Central Library is now housed in one of the most prestigious 1950s buildings in Frankfurt and, as a result of careful building measures, was able to be preserved as an important architectural heritage. The original charm of the ensemble, with its characteristic natural stone façade, was preserved. All that was changed of the outer appearance was the ground-floor façade overlooking the forecourt. However, specific building measures create a new identity for the former bank building. The redevelopment of the forecourt was an important element in the new plans. Raisingit to the ground-floor-level of the library enables not only barrier-free access, it also extends it to the edge of the road, thereby continuing the block structure. The ‘Tugendbrunnen’ fountain is an important example of the diversity in Frankfurt’s Old Town and now enjoys a prominent location there. Benches line the forecourt in the north, while a café with terrace enlivens it and is a pleasant place in while to while away the time.
On the inside of the library the public areas are grouped around a central, three-storey atrium. Like a market place, the entrance hall can be used for various events such as readings or book presentations. Five large, colored skylights provide the atrium with daylight. They represent a striking design element in the library, as does the red reading tower. This links the public levels by means of a staircase at its rear and an elevator. At the same time, on each level the circular tower creates a quiet, intimate place in which to linger. Benches provide visitors with an opportunity to read in peace or observe the activity in the hall. The new color concept particularly accentuates some areas of the library. A red canopy guides visitors into the building and is the color of the wall along the entrance area. Red is also the dominant color inside the library. Yellow, by way of contrast, indicates information points such as the check-out desk and information about the particular level, and helps visitors find their way quickly. Individual elements such as the interior of the elevator cabin and the passageway to the former vault, on the other hand, are green. The walls, ceilings, floors, and bookshelves, are a restrained white, gray, and silver.
The former vault in the basement now houses a training and seminar room which a glass partition separates from the remaining area. The old door to the vault and the colored doorframes emphasize the great thickness of the walls and recall its former use. The windowless room features expressive wall and ceiling lighting. The basement also accommodates the ‘Mediathek’ (media library) and a multi-media area for youngsters. In total the library boasts 200 state-of-the art places for reading and working. The two upper storeys are home to offices and administration rooms. The Departments of Investment and Women’s Affairs of the City of Frankfurt are also housed here. These floors, which are accessed via a separate entrance from the forecourt, are grouped around an inner courtyard. The roof garden above the atrium can be used by all employees.

































