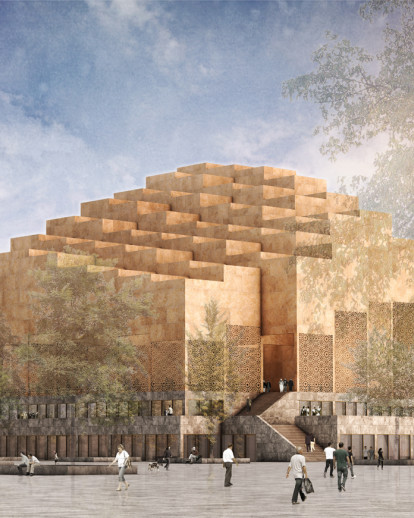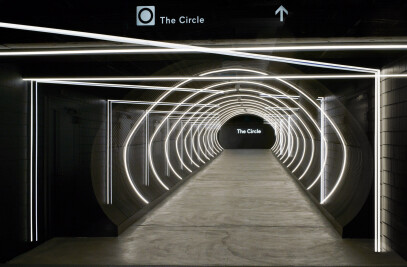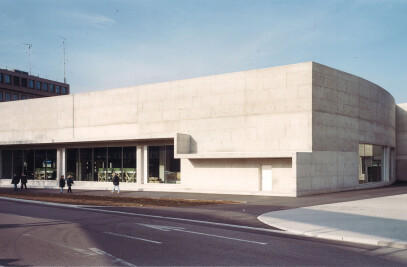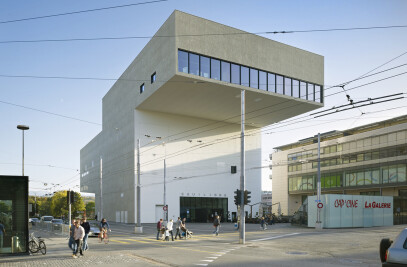Idea. The project for the new mosque in Prishtina takes the interplay of the single religious believer and the community of believers as the starting point for its design. The mosque is a place for worship for the Islamic community, where the single believing individual meets within the community for the common worship and praying which thus becomes an expression of the ceremonial act within the community. The idea of the coming together of individuals to form a community of like-minded forms the starting point and the concept for the building. Singular elements are combined and put together to a bigger whole. The new mosque in Prishtina thus stands as a materialized representative analogy for society and the Islamic community of Kosovo.
Significance. Due to the lack of praying space and a disproportional mosque coverage between the old and the new part of Prishtina, a building needs to be designed which offers as much space for worship as possible and at the same time is able to align itself within the longstanding tradition of mosque architecture in Kosovo.
To fulfil the extraordinary expectations, a unique and recognizable sacral place for worship is designed which on one hand honours the identity of the Islam and on the other hand, through its monumentality works as a landmark for the Islamic community of Kosovo and for the entire city of Prishtina at the same time.
Urban context. The Kiblah wall and therefore the entire mosque is orientated to Mecca. Through its orientation and due to its unique form, the new mosque pops up within the city fabric by reinforcing its originality and importance, allowing it to be recognized immediately within the plan of the city or by aerial view. Through this overriding significance and by the established aim of being read as a unique and monolithic element within the city fabric the mosque does neither follow the context of the surrounding neighbourhood nor the alignment of Bulevardi i Dëshmorëve or the building frontage line of the building code. Through generous connections for pedestrians, the mosque with its surroundings connects the Bulevardi i Dëshmorëve with the garden on the northwestern side and the pedestrian zone. Thus a connection within the immediate city district is established.
Architectural appearance. The form of the mosque is based on a regular square shaped grid which is spanning the whole parcel and is orientated to Mecca. Every architectural element is embedded within a six by six meters grid offering in its outside appearance modest proportions and monumentality at the same time. The outside appearance of the mosque is dominated by the structure of modular elements which acts as an interpretation of the historic mosque domes. The Kiblah wall is readable from the outside and is embraced by a water pool with reflecting water. The Mihrab extends into the pool being the only exception by being materialized with the size of only half a module to constitute its importance. The sixty meters high minaret rises on the northern side of the plot, so that it can be recognized from afar as a reference point. The volume of the building appears as a monolith clad in sandstone, thus having a warm and friendly colour. The mosque, rising from a differently coloured plinth appears as a jewel within the city. The plinth follows the architectural language of the mosque but differs in materiality. While the plinth can't be seen from the Bulevardi i Dëshmorëve on the east, it is expanding to the west by creating terraces for circulation and by serving as forecourt to the Hayat and the mosque itself.
Light, peacefulness and privacy. The prayer hall is lit homogeneously with natural daylight which falls through its generous, stepping up and down dome structure. The light is filtered through patterns of perforated panels, generating a cosy and warm atmosphere within the mosque, a place for worship, evoking a feeling for social and communal identity and spirit. According to the time of the day, the patterns are reflected as shadow plays within the structures of the cupola itself or on the floor. Through the movement of the sunlight during the day and the different seasons of the year the shadow patterns are changing in tone and sensitivity. The walls orientated to Mecca are blind and free of distracting elements to offer the praying believers calmness and concentration. The lateral facades are clad with perforated wooden panels allowing visual transparency and permeability without disturbing the intimacy of the praying people. At night, the atmosphere is reversed with the lit interior of the mosque shimmering through the perforated façade panels, the light radiating to the outside. Towards the sky, the golden-warm light juts towards the sky through the illuminated skylights within the dome.

































