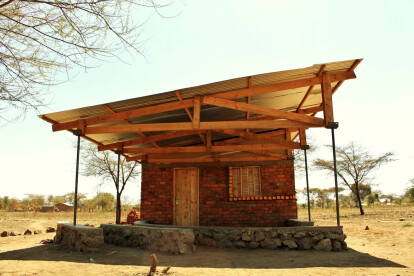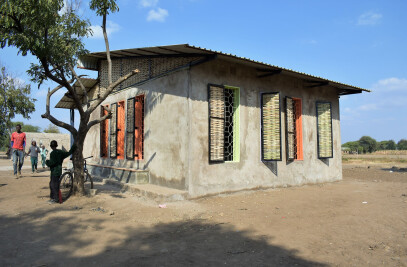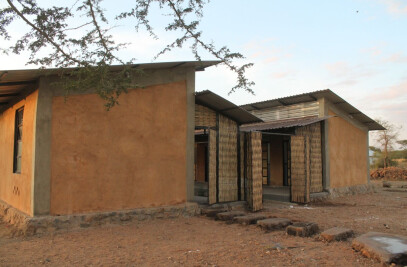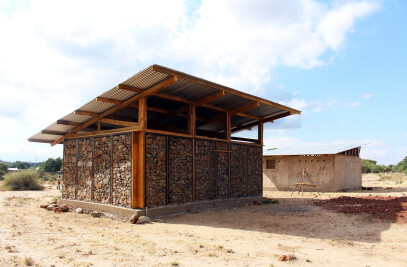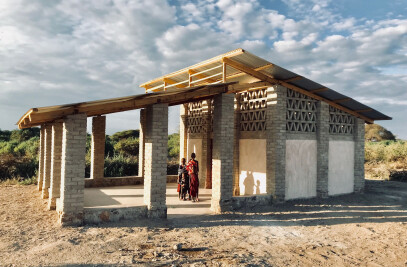PROJECT INTRODUCTION
Vernacular architecture in Tanzania is quickly disappearing due to modern influences. Years ago Maasai were forced into sedentary lifestyle after living as nomads for many generations. The building culture is rapidly changing and the search for sustainable construction is imposing itself even more. The traditional house made of wood sticks and mud is often replaced by burned brick. Whereas sun dried mud is sensitive to water and demands a lot of maintenance, the burned bricks are strong and easy to use. This new popular building material unfortunately results in environmental damages, mainly due to illegal deforestation, in the already semi-arid environment, since a lot of fire wood is used to burn the bricks.
C-re-aid strongly believes in sustainable and ecological building materials but also in a developing building culture where people can construct strong and healthy houses in an affordable way. We want to introduce an environmental compensation program. With the project the organization will show the community the possibilities of the bricks and teach them an environmental-friendly way of using them.
This first project is a women Centre located in the center of the village. Currently the women groups have no place to store their documents and meet to arrange their businesses.
Project objectives from architectural point of view: - Building using available materials at the lowest cost possible - Searching for new techniques of using the local available materials.
PROJECT LOCATION The project is located at Majimoto village in Arusha Tanzania. The village is about 20km from Arusha town. It is in a dry climate where they experience heavy rains from March-May. The rest of the months are dry and dusty.
DESIGN The ideas for the project were born out of several meetings with different groups of local people and included a meeting area that is protected from the rain and sun. This can accommodate about 50 women, with simple and comfortable seats made out of stone. From the outside area you have access to a small office, a storage space and a shop which the women can manage themselves and which could generate new labour and economic opportunities.
For the construction of the Centre several things have been taken into account which have affected the final design: - The use of local materials has been essential for the development of the project since, due to the low budget, the transport of materials from the city is not convenient. At the same time it has been very interesting to work with the raw materials available in nature. It has also contributed to the improvement of the local economy. - The use of the local workforce has contributed to the specialisation of craftmen. In rural areas the job of architect does not exist, seeing as the craftsmen are the only ones in charge of all the required work. That way the new techniques are embedded in their common knowledge and they can continue to be developed on subsequent construction sites. - The simplicity of the design is important as it allows them to replicate certain aspects in their own homes with few resources and materials (e.g. the stone benches that surround the meeting space or the safe and resourceful shop window).
Ø Total budget of 2100 Euro (including logistics, labour and materials) Ø Built in 17 work days Ø Team of 5 people (one construction supervisor, two bricklayers and student architecture).
MATERIALS USED a. Burned Bricks (fired bricks) b. River stones c. Cement d. Sand e. Moram f. Steel bars g. Timber h. Corrugated iron sheets


