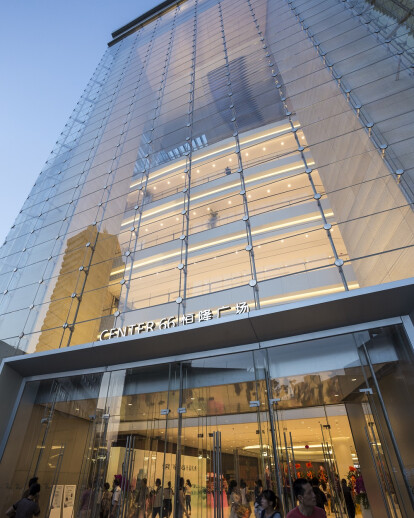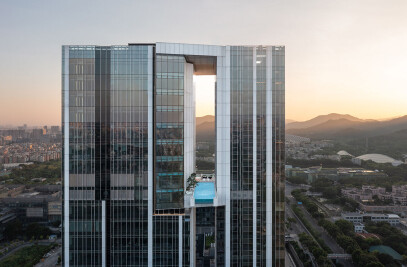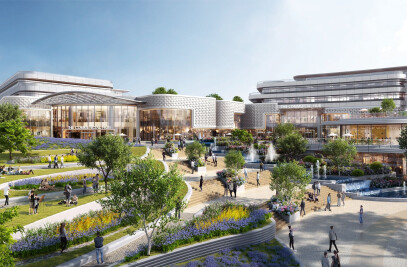Aedas draws inspiration from Chinese calligraphy to design Center 66
Center 66 is a large mixed-use development consisting of three office towers, a hotel and serviced apartment tower and the city’s largest shopping mall. It is developed in two phases on two plots of land, which Aedas united them with a large public landscaped plaza and a cluster of historic and architecturally important buildings including a theatre dated from Ming Dynasty.
‘Movement’ is used to derive architectural form, creating a dialogue between the existing historical buildings at the heart of the site and the new urban space. The expression of movement takes the essence of Chinese calligraphy. The energetic and fluid strokes of the curved lines form the volumes and spaces like the play on positive and negative spaces in a Chinese painting.
The ‘strokes’ of people flow combine to form a loop that establishes a momentum which culminates in three spinning glass atria, rising up to form a triangular loop and reinforce the circulation. Shoppers will able to guide themselves around the loop using the distinctive landmarks at each junction of the atria.
The development preserves Chenghuang Temple Precinct and sets it at the heart of the large public plaza. The cluster comprises a double-storey opera house flanked by an ancillary stage in a pavilion and a chamber dating from the Ming Dynasty in the 14th century. The open, landscaped plaza wrapping around the compound emphasises the buildings’ historical resonance while creating an emphatic contrast with their contemporary setting.
Designed by Executive Directors of Aedas Christine Lam and David Clayton, Phase 1 includes a seven-storey shopping mall and two office towers.

































