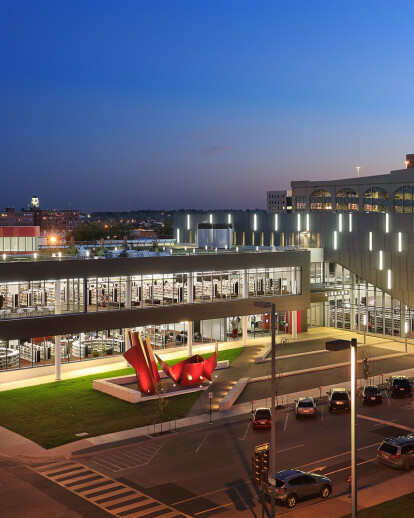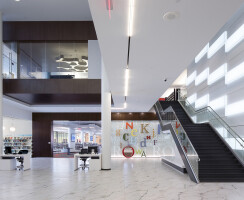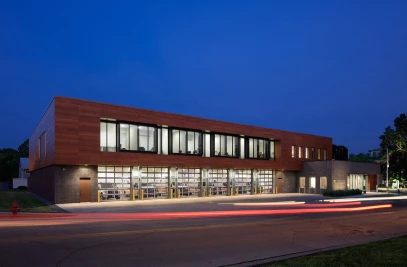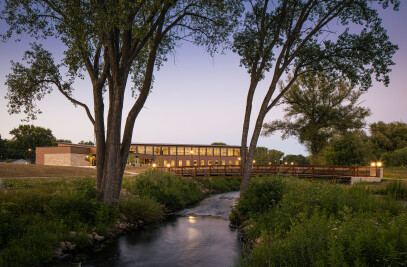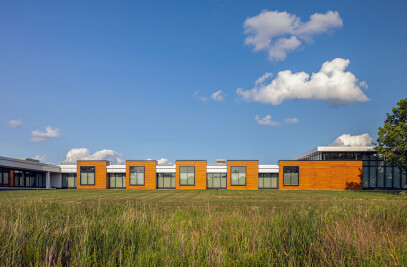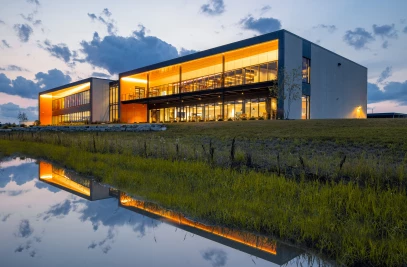In June 2008 a destructive flood swept through a Midwestern city filling its downtown central library with eight feet of water and damaging the building and materials beyond repair. In the wake of this unprecedented natural disaster, the city rallied to build a new central library. The design of the new library was guided by three primary ideas: 1) Establish the library as the dynamic center of the city’s urban core; 2) Embrace the transformational shifts of 21st Century technology; and 3) Minimize the building’s environmental impact and long-term operational costs.
From the exterior, the activity of the library is prominently on display through large expanses of floor-to-ceiling glass that wrap around the building to visually connect patrons and pedestrians. A 200-seat auditorium situated on the second and third levels looks out toward a public square. The auditorium stage is set against a wall of glass allowing for the changing seasons and cityscape to serve as a living backdrop. As darkness falls, the undulating “skin” surrounding the auditorium begins to glow as vertical light panels brighten the façade. This language of light is carried inside the building with a dramatic monumental stair featuring illuminated panels that respond to building users as they walk up and down the stairs. The stairs and light wall are visible from the exterior, functioning as a kinetic sculpture that vividly telegraphs the activity within to the street.
On the interior, the design maximizes flexibility and leverages new mobile and RFID technologies to meet the rapidly-changing needs of the 21st Century library. In the words of the library director, the new library needed to function “more like an Apple Store and less like the DMV.” Guided by that statement, gone are the dense book stacks, the traditional circulation desk and the security systems at the door. In their place are lower-height shelves that preserve views across the building and welcoming staff kiosks strategically placed throughout the collection space.
Upon entry, patrons step into a large central atrium dubbed the Service Core. The Service Core brings together all of the core patron services in a hub and spoke system, allowing users to orient themselves in the building as well as gather to meet. The spaces and mixing of circulation paths is most clearly expressed within this zone. It is defined architecturally by the rake of the auditorium as it vaults over the first floor Adult Fiction collections and second floor “bridge” links within the Service Core. The zone was designed with clear sight lines and open vertical circulation to allow easy navigation to various destinations. A café and coffee shop is nestled in the core, enticing visitors to gather, linger, and engage with each other. Radiating from the Service Core are the Children’s, Young Adult and Adult Fiction areas. The second floor consists of the Adult Non-Fiction collections, a large dividable conference space, and staff and administrative offices. The third floor consists of a break-out lobby for the Auditorium and public access to the building’s green roof.
