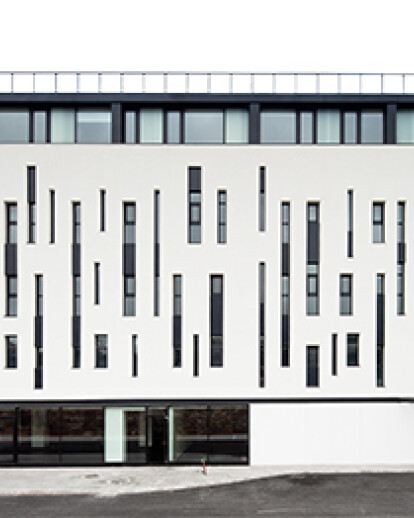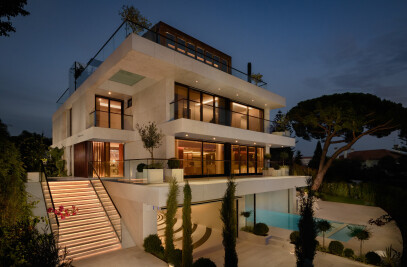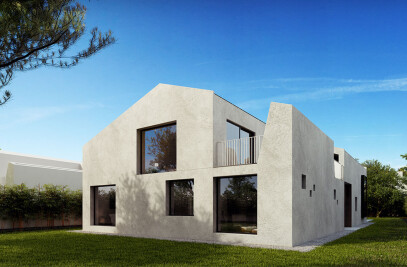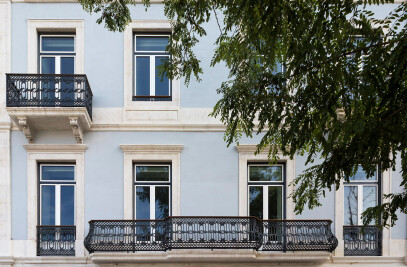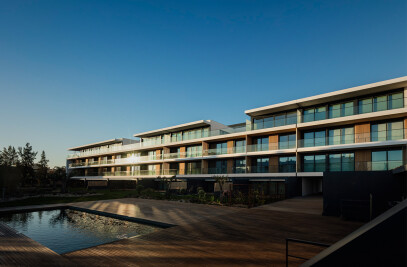Continued Care Unit Maria José Nogueira Pinto is a medium to long-stay and convalescence health care unit, located in Aldeia de Juso, Cascais, Portugal. It’s architectural project was implemented in an existing building, the previous headquarters of an electric factory. One of the main concerns of our team was the maintenance of the volumetric characteristics, and therefore the chosen intervention reveals itself mainly in the interior spaces, in the new exterior finishes and in the integration of all essential requirements for the good functionality of a health care unit. The building is composed of 5 above-ground and one underground storeys and has a capacity of 73 beds. The façades are rhythmically marked by ‘rips’, offering a harmonious and contemporary visual to the building. All entrances have enhanced features either at a visual level or at a functional level. For instance, the peak that is associated to the main entrance does not only emphasize it, but also protects the users from outdoor climatic conditions. The same idea is actually applied to the entrance of patients since they are most frequented exterior areas. Furthermore, the use of a metallic pergola right at the exit of the mortuary house hides it from the closest surrounding areas. All materials were applied with the target of highlighting each form and volume of the building by making the general reading clear and simple. S+A project adopted constructive solutions that guarantee thermal insulation in facades, windows/ doors and roofs. These systems should contribute decisively for the resistance, durability, hygiene and easy maintenance of the entire complex.
Products Behind Projects
Product Spotlight
News

Mole Architects and Invisible Studio complete sustainable, utilitarian building for Forest School Camps
Mole Architects and Invisible Studio have completed “The Big Roof”, a new low-carbon and... More

Key projects by NOA
NOA is a collective of architects and interior designers founded in 2011 by Stefan Rier and Lukas Ru... More

Introducing the Archello Podcast: the most visual architecture podcast in the world
Archello is thrilled to announce the launch of the Archello Podcast, a series of conversations featu... More

Taktik Design revamps sunken garden oasis in Montreal college
At the heart of Montreal’s Collège de Maisonneuve, Montreal-based Taktik Design has com... More

Carr’s “Coastal Compound” combines family beach house with the luxury of a boutique hotel
Melbourne-based architecture and interior design studio Carr has completed a coastal residence embed... More

Barrisol Light brings the outdoors inside at Mr Green’s Office
French ceiling manufacturer Barrisol - Normalu SAS was included in Archello’s list of 25 best... More

Peter Pichler, Rosalba Rojas Chávez, Lourenço Gimenes and Raissa Furlan join Archello Awards 2024 jury
Peter Pichler, Rosalba Rojas Chávez, Lourenço Gimenes and Raissa Furlan have been anno... More

25 best decorative glass manufacturers
By incorporating decorative glass in projects, such as stained or textured glass windows, frosted gl... More
