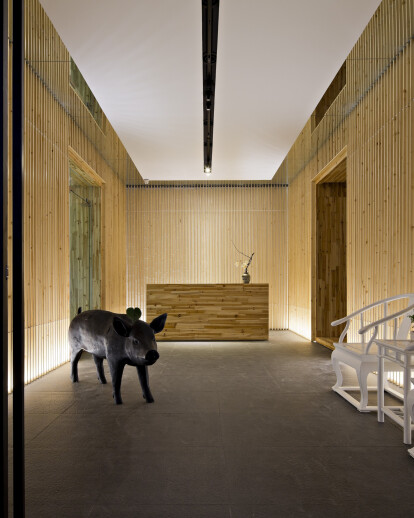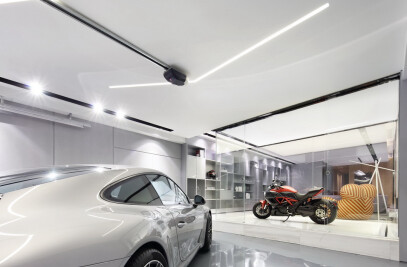The inspiration of the design comes from the tranquility of nature. In terms of spatial dimension of the design, the Chinese elements – bamboo and brick wall have marked the region of the design, and in terms of time dimension, the symbols of modern architecture –cement and glass have endowed the design with modernity. Such a design as integrates the materiality and affectivity of the space constructs a coexistence environment for the space and the people in the space.
UNIQUE PROPERTIES / PROJECT DESCRIPTION: C&C Design is a young cutting-edge design company in Guangzhou China. The creative headquarters of the company is situated in a post-industrial workshop. Its building is transformed from a red-brick factory in the 1960s. In consideration of protecting the current situation and historical memory of the building, we have tried our best to avoid damage to the original building in the interior decoration and the 4.9-meter interior storey height gives us more space for our design. A lot of fir and bamboo are used in the interior design. The opening and closing, and the change-over of spaces are cleverly conceived. The lighting designs for different regions reflect different visual atmospheres.
OPERATION / FLOW / INTERACTION: Different spaces give people different feelings. The front hall, the passages, and the meeting room give people a feeling of tranquility and fineness. The public office area gives people a feeling of openness and freedom, while water bar area gives people a feeling of leisure and relaxation. They hope that spaces can further stimulate the inspiration of the designers working in the spaces.
PROJECT DURATION AND LOCATION: The project started in August 2013 in Guangzhou and finished in October 2013
FITS BEST INTO CATEGORY: Interior Space and Office Space Design
PRODUCTION / REALIZATION TECHNOLOGY: Cedar finger jointed board, industrial self leveling, bamboo

































