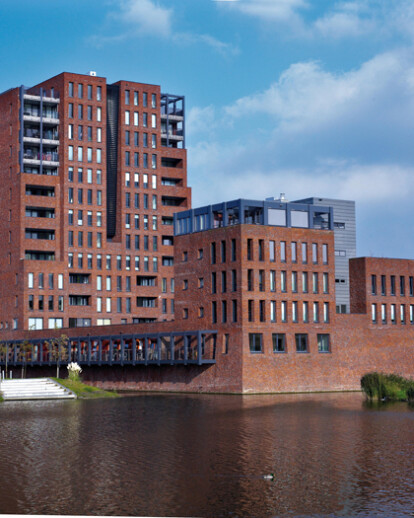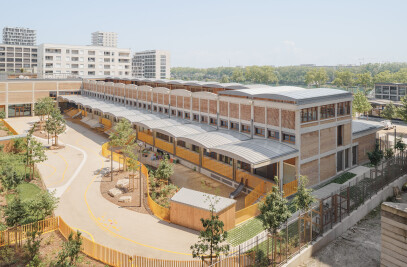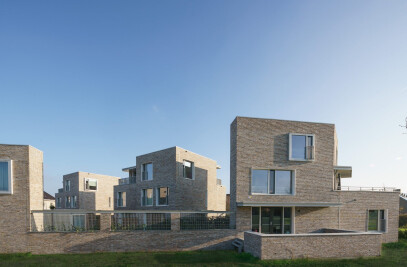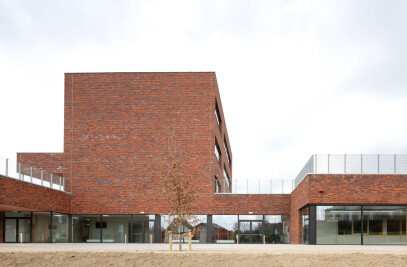Bronsvoort Blaak Architects designed a residential tower as one of the two urban landmarks for the new Getsewoud residential district in Getsewoud, Nieuw-Vennep. With a dense brickwork exterior, the tower was given a robust, medieval appearance that has been refined with subtle details. Fifty one apartments and a car park, along with a day-care centre and canteen for mentally disabled resdents, are housed in the complex on the north-eastern side of Getsewoud. The requirements for the urban development stated that the complex must have ‘a castle-like image’. This prompted the architects to give the building the appearance of forts from the 11th and 12th centuries. which are typified by bare, partially weathered masses of stone with modest window openings. This is why the design included characteristic elements that reflect the look of a castle – a sober primary shape that is divided into towers, a moat, an undulating wall, tower rooms and a royal bay window. The architects opted for a combination of a plinth, a low watch tower and a high, fourteen-storey tower for the overall design concept. Tower residences in a chaotic setting The car park and the day-care centre are incorporated into the plinth while the houses are located in the towers. Each floor of the high tower has four residences, two of which are facing the south, one to the east and one to the west. The two penthousesm which look out over the new residential district like turrets with high windows, are located on the top floor of the high tower. The houses in the front tower also face south. This made it possible to create large closed areas on the northern approach – the side with the moat – giving the towers a solid look. The towers were created with robust brickwork, incorporating blocks placed both vertically and horizontally as well as protruding partially from the surface of the wall. Undulating joints and sintered bricks – not usually seen in neat brickwork – play a leading role in this chaotic exterior finish. The frames were also given special treatment. They were set back as much as possible, creating a large nichem further accentuating the brickwork and making it look even more solid. Nuances in shape and material In order to create a solid appearance of mass stone, the primary shape of the main building was rejuvenated and vertical notches were created in the high walls. The north wall has also been given a special feature in the form of a protruding conservatory. Furthermore, the brickwork is not only heavy and solid – the sintered bricks also create a special effect. Although they may be black and therefore seem to be hardly noticeable, the shiny layer on the bricks makes the surface of the brickwork glisten in a certain light.
Products Behind Projects
Product Spotlight
News

Taktik Design revamps sunken garden oasis in Montreal college
At the heart of Montreal’s Collège de Maisonneuve, Montreal-based Taktik Design has com... More

Carr’s “Coastal Compound” combines family beach house with the luxury of a boutique hotel
Melbourne-based architecture and interior design studio Carr has completed a coastal residence embed... More

Barrisol Light brings the outdoors inside at Mr Green’s Office
French ceiling manufacturer Barrisol - Normalu SAS was included in Archello’s list of 25 best... More

Peter Pichler, Rosalba Rojas Chávez, Lourenço Gimenes and Raissa Furlan join Archello Awards 2024 jury
Peter Pichler, Rosalba Rojas Chávez, Lourenço Gimenes and Raissa Furlan have been anno... More

25 best decorative glass manufacturers
By incorporating decorative glass in projects, such as stained or textured glass windows, frosted gl... More

Introducing Partner Geopietra
Geopietra® is an international brand and an Italian company founded in 1996, specialized in the... More

Shigeru Ban’s Paper Log House at Philip Johnson’s Glass House
In New Canaan, Connecticut, Shigeru Ban: The Paper Log House has opened as part of the 75th annivers... More

10 commercial buildings that benefit from planted facades
The integration of nature into architecture marks a proactive urban response to the climate emergenc... More

























