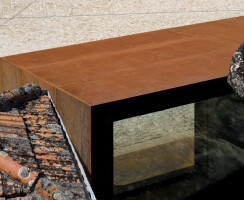The project’s brief requested the conservation and valorization of Castelo Novo’s Castle and surroundings. Moreover, it suggested also the creation of a space where people and visitors could enjoy it as a place of permanence. To answer these demands, the design solution created a “body” without a rigid boundary, organic, working independently of the existing structures but using them as a support. The construction was designed as a continuous abstract object, non-identifiable with a unique and specific purpose. The object changes with the characteristics of the site. While in the church’s square it acts as a volume defining the limits, in the interior of the Castle’s walls, its shape is transformed into a pavement layer with ramps and stairs creating a pedestrian pathway which is suspended from the ground by metallic structure. This solution allows the visitors to admire the archeological findings without damaging them. The pathway finishes in the castle’s Main Tower where a “steel box” was inserted in its interior containing a multimedia room. This box allows also the creation of a platform where visitors can enjoy a panoramic view of the landscape. All the construction was made using lightweight metal structures which can allow a clear distinction of the new object from the existing structures and, at the same time, the reversibility of the operation.
Products Behind Projects
Product Spotlight
News

Introducing Partner Geopietra
Geopietra® is an international brand and an Italian company founded in 1996, specialized in the... More

Shigeru Ban’s Paper Log House at Philip Johnson’s Glass House
In New Canaan, Connecticut, Shigeru Ban: The Paper Log House has opened as part of the 75th annivers... More

10 commercial buildings that benefit from planted facades
The integration of nature into architecture marks a proactive urban response to the climate emergenc... More

Hudson Valley Residence by HGX Design draws inspiration from local agricultural vernacular
New York City-based creative studio HGX Design has completed the Hudson Valley Residence, a modern,... More

Key projects by Perkins&Will
Perkins&Will, a global interdisciplinary design practice, places architecture at its core. With... More

Archello Awards 2024 – Early Bird submissions ending April 30th
The Archello Awards is an exhilarating and affordable global awards program celebrating the best arc... More

Albion Stone creates stone bricks from “unloved” stone
A stone brick is a sustainable building material made using stone blocks and slabs that do not meet... More

25 best engineered wood flooring manufacturers
Engineered wood flooring is a versatile building product that offers several advantages over traditi... More





















