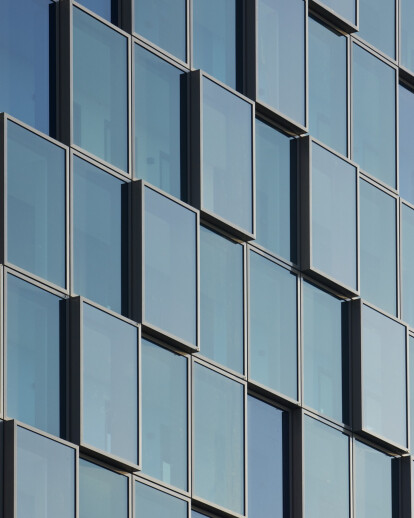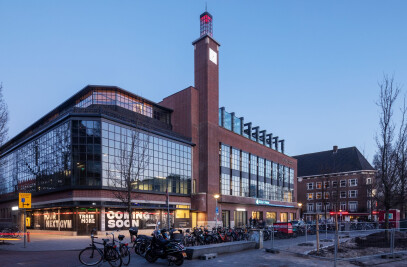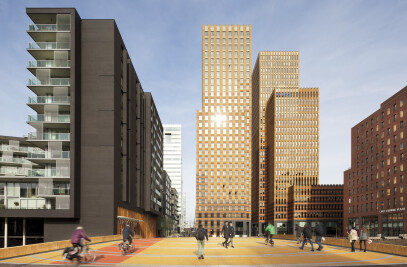Castellatower – is part of the final phase of the Dobbelmanterrein urban plan.
A limited budget for Castellatower led to architectural solutions based on a rational structural principle and prefabricated, mass-produced modules.
Maximum effect on the personal scale while using a large-scale fabrication process. Human proportions and designing circulation areas in the building as sites for social interaction. The main idea was to turn the corridors into shared living rooms. Wooden chairs and tables are embedded in carpeted nooks in the passages, while graphic ‘welcome mats’ are imprinted in the concrete outside apartment doors, adding cozy elements to the circulation space. The inhabitants personalise the corridors even more, adding furniture, pillows, candles and plants.
Castellatower is a site-responsive building that reveals its functionality through different façade treatments. The modulated northern facade and corridors serve as an acoustic barrier between the apartments and highway and railway tracks below. The south façade opens and gives inhabitants access to the outdoors through cantilevered balconies that also encourage social interaction. All façades maintain and amplify the animated quality of the building’s passages, encouraging random encounters and community interaction.

































